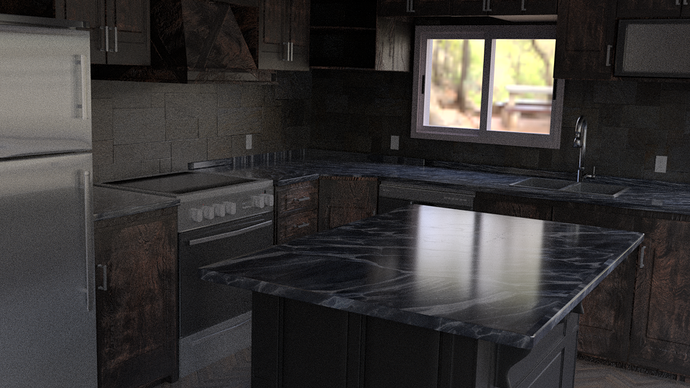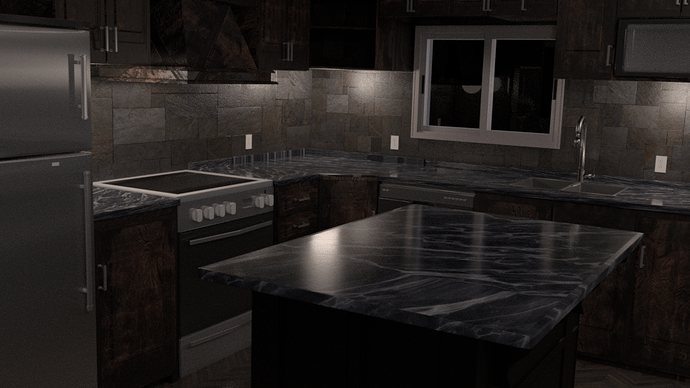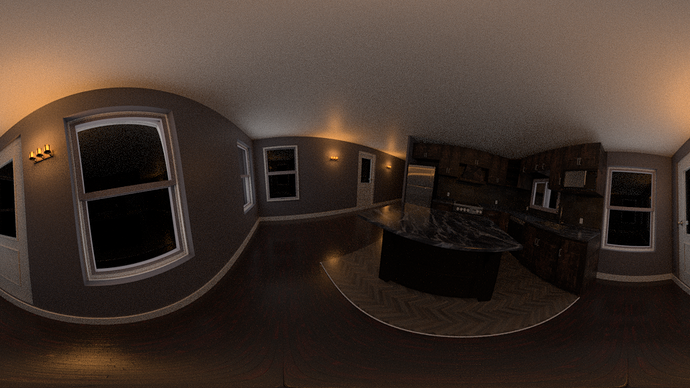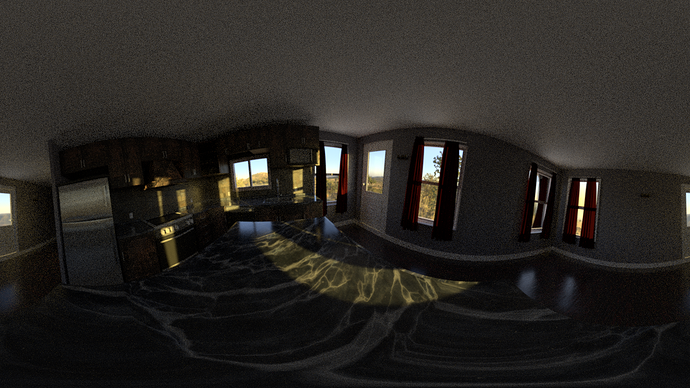So I’ve been playing with the idea of buying a prefabricated house with in the next couple of years. Its kinda hard to visualize and get a sense of scale from 2D floor plans, so I decided to build the house’s interior in blender so I can get a better feel for the house and work on my CG modeling skills at the same time.
I’ve started with the kitchen and will move onto the living rooms and other parts of the house later on. I’ve done a couple of tutorials on doing PBR materials and architecture from blender guru, Some of the materials need to be tweaked most notably on the fridge and stove.



