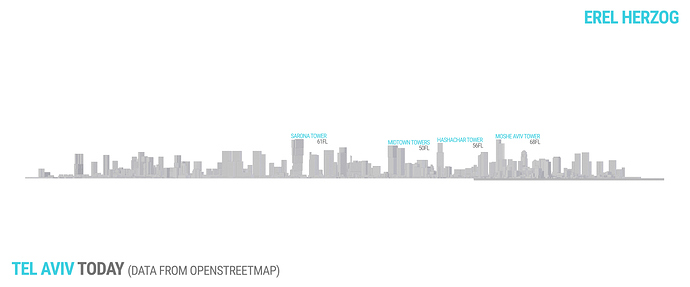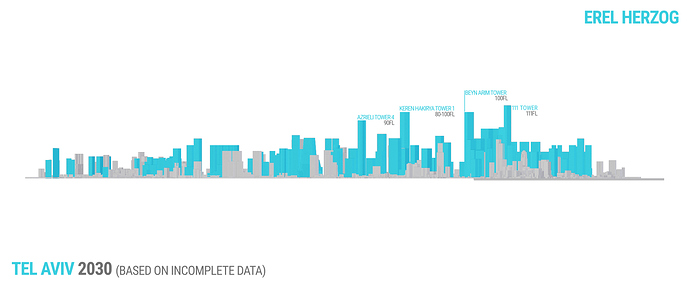Hey guys,
I lied. It’s not an entire city. It’s 2/3 of a city. Plus 1/3 of a neighbouring city and 2/3 of another neighbouring city. So It’s more than an entire city!
It’s been a while since I’ve posted something 
I recently started working on a new project - a model of Tel Aviv in the year of 2030!
The goal is to be as accurate as possible, so my starting point is a current model of the city from OpenStreetMap (amazing opensource tool and there’s an awesome Blender addon for just 6$). I’ll be adding details on top of it based on the city’s official masterplan and other information I gathered on the web.
Here is the city today:
Here is what the city is planned to look like:
This is hard as the details are scarce and some areas haven’t yet been planned in detail. For most buildings, I have a floor count and a render (usually from the architects or construction company) that I can use as reference, but there are around 30 towers that I only know their floor count and location. This means I have to design them myself, while keeping in mind their intended purpose (office towers with big windows, residential towers with wide balconies).
Thankfully I have 10 real and planned towers from previous projects, I can simply append them in:
-Marganit (IDF) | 15fl
-Paz Gazit Tower | 21fl
-WE TLV 1-2 | 11-28fl
-Azrieli Center 1-3 | 42-49fl
-Azrieli Center 4 | 90fl
-Beyn Arim Tower | 100fl
-111 Tower | 111fl
I have over 200 buildings to model… Let’s go!
Erel Herzog

