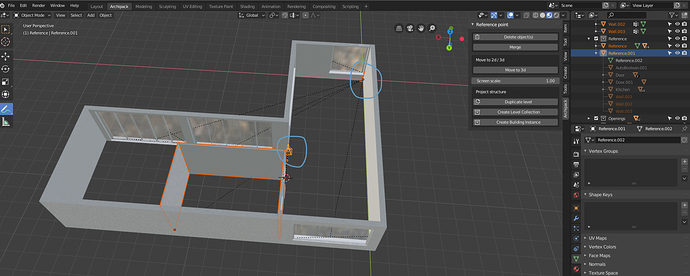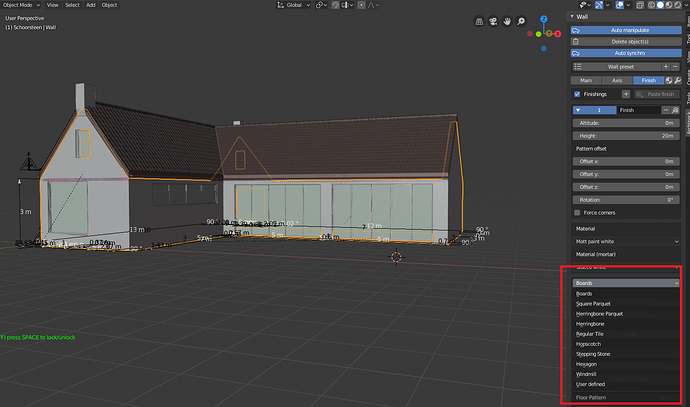Thanks for your reply.
as an addition on C) I’ve seen the tutorial, but when I accidentally click on a measurement, I’m automatically out of the draw tool, but I’m not finished with my walls/room/floorplan. Next, I have to add a wall one by one (length, angle etc). Is there way to get back into draw tool and continue the faster workflow?
Thanks
If you click without dragging mouse pointer the draw tool will exit.
At this time, once draw tool ended, there is no way to restart - may try to implement such feature.
Draw tool should not exit when you click on a measurement. Simply enter a value for the measurement and press “Enter” to confirm and you’ll be back in the draw tool.
As side note, manipulators / measurements are not active if the preference window is open.
stephen_leger, Is it possible to allow the molding tool to draw in the z axis? I would like to add custom molding for wainscoting or a fireplace mantel
Hi Stephen,
I made a ground floor including inner walls. But somehow these have a seperate Reference than the outher walls? Is it possible to merge these? Now, the floor won’t generate…
Thanks
Will take a look at draw tools, could be possible to find a solution.
Select both reference points, go into parameters, press “Merge” button.
This will keep the last selected (active) and remove any other.
thanks stephen 


I want my outside wall to have a finish (cladding for example) but I can only choose from these:
Is there a way to get the other finishings on these walls?
Thanks
You may play with board parameters, or provide your own geometry for finishings.
Take a look at
Thanks again, i’m sorry, didn’t see the video within your youtube channel. Now I do!
I eventually made a new wall, copied the finishing (cladding) and pasted it in the existing walls. Works perfect.
Salut Stephen
Is it possible to generate a roof from a wall generated by the 2d-3d workflow? I can’t achieve the wall to be trimmed by the roof.
Merci
Hi,
Not directly, but roof is made of 2 parts,
Add a shrinkwrap modifier to the wall, using “top” vertex group and set project mode and axis direction to z.
Add child part of roof as target.
Perfect and the vertex groups are assigned already. Thanks!
Hello, anyone knows why 2.81 bundled plugin has just black window and nothing cannot be created.
Setup instructions for bundled version are here.
https://s-leger.github.io/archipack/setup.html#activate-the-add-on
Thumbnails got generated but choosing any mesh from list just freezes 2.81 sadly.
Checked in daily, unable to repro here.
Any message in the console ?
Seems that blender needed to close before(restart), after that it worked. Perhaps some hiccup. Thanks for pointing out that thumbnails needed generation.
Hi,
I just wanted to share this pretty good news for future archipack interoperability in BIM context !
Hi Stephen,
First of all, great work on this addon. I have a few questions.
Is it possible to adjust a window array after you executed it? As in distances and number of objects?
And another thing I was wondering about. If you have a bim import from… say revit. Is it possible to get the data to play nice with archipack or would you say it’s mandatory to build off of floor plans in blender to use the whole functionality of your addon?
Thanks in advance!

