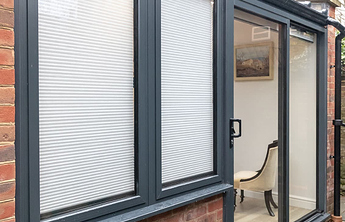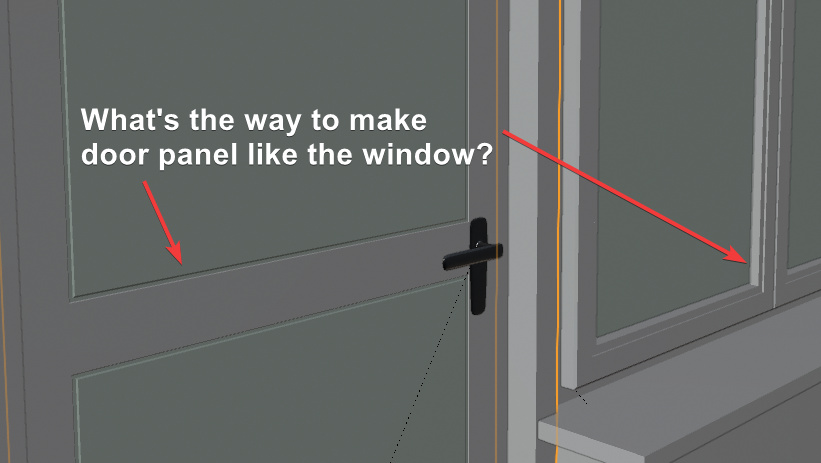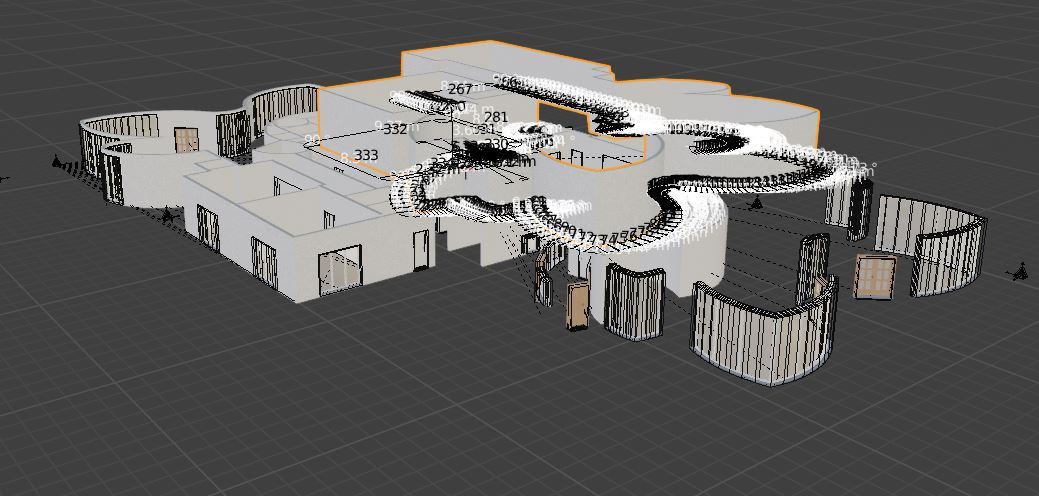Objects like slabs / floors / roofs do rely on “Cutter” objects for holes.
This allow to handle hole in different ways depending on the layer (like in roofs where parts are cut with different offsets), provide control for material indexes / surrounding geometry by segment, manipulators, and are also safer than true 3d boolean operations.
Cutters allow curves as input so it is easy to handle free form holes.
Implemented compatibility with physical starlight and atmosphere addon,
was able to “drive” sun location using archipack’s sunlight in order to provide real world location / time simulations, including limited support for animation (local rendering only).
Archipack’s sunlight provide easy northing setup by rotating compass (parent of sun light) and ability to set a distance from compass for the light orbit.
Hi All,
It’s my first time trying to seriously use archipack pro and i have a couple questions/comments:
- what’s the best way to duplicate an object like a window? I duplicate the window frame that contains all the archipack parameters but it doesn’t automatically duplicate the boolean to cut out of the wall. Reason being is that all parameters have been set as desired.
- would be nice to have a preset setting somewhere in the doors/window objects about the depth of the boolean box. I had to adjust a window that’s sitting in a fairly thick wall and quickly had to find the logic behind booleans which keeps the wall nice and simple but requires a little digging in to adjust the boolean box. After a little more play, i found out that i can make the ledges thicker and then offset the window, but it feels a bit roundabout.
- materials, seems like by default the materials are not using nodes. I know from the gumroad page there is a blender file, which I have loaded. However, since i received the update from the email link (doesn’t seem to be updated on gumroad), i am wondering whether the materials get updated as well? Also the loaded materials don’t seem to automatically get picked up - all materials don’t have “enable nodes” on
- For the materials, it would be good to heve some sort of prefix, e.g. arch_PVC white, etc. In busy scenes with lots of materials this could help delineate the materials coming in from archipack.
- wondering if more presets will eventually make it into the pro version? It seems at the moment the same presets are available as in the free version. Some useful presets would be storefront (full height window/door assembly with more portruded mullions and “frameless” fixed glass. Also, doors with multiple panels, external door with a leaf and half, sliding doors, and folding doors. Also thinking of a standart upper floor balcony door and windows - like this:
- on that note, also wondering if there is a way to keep “assemblies” of different objects together to replicate and insert - something akin to families in Revit.
- It would also be nice to have some simple presets for beds and bathroom fixtures that could help plan the space, with the intention of being replaced with more refined assets later down.
Another comment/question:
I am creating custom presets for doors and windows but they are nowhere to be found when adding a door or window. I know in the free version in the addon prefs, there’s an option to generate thumbnails. Is there something similar in the pro version?
There should be a way to show custom built objects even without a thumbnail in the the menus when adding new objects.
Hi Dimitarsp,
Window / Door copy
In window parameters you’ll find “Refresh” button to generate missing parts on copy, including hole. At any time you may use “Auto-boolean” in walls tools tab to make wall aware of new holes (also allow a single window to cut many walls).
There is also the window/door/hole Array operator taking care of object distribution along wall and holes.
Window Hole depth
You may control depth of boolean (window location from wall inside on the wall thick axis) using the offset parameter at bottom of the window main parameters.
Window Hole shape
Hole shape depends on window frame “overflow side” (window parts -> window frame). When > 0 you’ll get 2 box like holes, when 0 single box like.
Materials library and update
If you find yourself with default white materials, then either the material library is missing or not found.
When you update by hand you must re-define the library path in the preferences - auto-updater keeps your settings.
Common furnitures
This is a requested feature, and make sense as simple placeholders only.
Assemblies
The weak point currently lie into booleans (hope the 2.82 Howardt implementation will solve such issues) so touching windows is not possible at this time.
Presets
Looks like a bug, usually when saving a preset, a background session start and does create object, load preset and render thumbs using eevee. So preset should be available 3-5 seconds after save.
Any console error while saving ?
Thumbs in pro version
Main reason to render thumbs in free version is bf distribution policy to keep file as light as possible. Another one lie in the fact that native addons are in a read only folder so we must copy presets into user writable one.
Pro version setup right into user writable folder and i’m able to provide “factory” thumbs out of the box.
Gumroad link
In order to streamline update process and provide auto-updater the update process is done through archipack’s website.
Stephen, many thanks for your quick response. A few disables, restart, enable rounds seem to have set things to work right with the addon, and in addition to your comments, it’s making sense.
A few issues still persist:
I am still unable to add custom presets. Here is the console output:
Blender 2.80 (sub 75) (hash f6cb5f54494e built 2019-07-29 09:44 AM)
found bundled python: C:\Program Files\Blender Foundation\Blender\2.80\python
Traceback (most recent call last):
File "C:\Program Files\Blender Foundation\Blender\2.80\scripts\modules\addon_utils.py", line 351, in enable
mod = __import__(module_name)
ModuleNotFoundError: No module named 'archipack_20'
Error: Traceback (most recent call last):
File "C:\Program Files\Blender Foundation\Blender\2.80\scripts\modules\addon_utils.py", line 351, in enable
mod = __import__(module_name)
ModuleNotFoundError: No module named 'archipack_20'
Error: Traceback (most recent call last):
File "C:\Program Files\Blender Foundation\Blender\2.80\scripts\modules\addon_utils.py", line 351, in enable
mod = __import__(module_name)
ModuleNotFoundError: No module named 'archipack_20'
[log]### RENDER THUMB ############################
Info: Deleted 3 object(s)
Info: Deleted 3 object(s)
[log]Start generating: door
Traceback (most recent call last):
File "<string>", line 1, in <module>
File "C:\Users\dimit\_misc\blender\_code\addons\archipack_20\archipack_thumbs.py", line 436, in <module>
generateThumb(bpy.context, cls, preset, engine)
File "C:\Users\dimit\_misc\blender\_code\addons\archipack_20\archipack_thumbs.py", line 346, in generateThumb
getattr(bpy.ops.archipack, cls)('INVOKE_DEFAULT', filepath=preset)
File "C:\Program Files\Blender Foundation\Blender\2.80\scripts\modules\bpy\ops.py", line 199, in __call__
ret = op_call(self.idname_py(), C_dict, kw, C_exec, C_undo)
AttributeError: Calling operator "bpy.ops.archipack.door" error, could not be found
Blender quit
A few more questions:
- If a window’s “outside” is the wrong way (hosted in a custom object set archipack wall), I assume the window has to be manually rotated 180 degrees?
- What’s the best way to create a terrace balcony swing door with glass panels? I am working with a door with bevel panels, but there seems to be no parameter about making the panels thinner than the actual door solid material.
Got it,
Thumbs generator try to enable the addon using regular blender’s operator. bpy.ops.preferences.addon_enable(module="archipack_20")
As far as i can understand you have a custom path set for scripts.
Did you setup using “install from file” or by hand ?
For some obscure reason blender is unable to find it when setup in user defined location. Looks like addon registration at startup is successfull and fails when enabled by hand.
Anyway, until solved, setup into regular addon folder in user profile should fix this issue.
Door styling still not allow “custom” thickness for panels (will probably rely on boolean to allow much more advanced setup in next version)
You may mimic the swing door using a window entity.
When drawing windows over user defined walls, window outside is the side of the wall under pointer. On custom walls you are able to rotate window frame by 180 deg in z local axis.
On regular walls, window orientation is automatic and use inside/outside of the wall.
You may rotate doors frame on both kind of walls.
By the way, presets for window location in wall depth / hole shape is a pretty neat idea and realy make sense. Any suggestion about most needed presets for this ?
Typically, there are 2 - window frame near the exterior wall face or near the interior. Sometimes however, it could be somewhere in the middle if the wall is quite thick.
Perhaps, there could be an option to be near either internal or external face of the wall and then the offset could work from either.?
I am experiencing another issue. With multiple options in one file, keeping the default archipack organisation as is, is it normal to have to click on all walls to perform autoboolean when opening the file again?
Hi Stephen,
I need to rotate and move one half of my model as shown attached using the Blender’s move command.
As you can see the boolean and references did not follow and now resizing the walls will cause the wall to move away from the doors/windows (see second image).
What is the correct way of moving and rotating objects while maintaining their parametric features?
Hi guys I’m new to blender and I have purchased archipack pro.
I am struggling to draw circular walls. I found one way to do it when i project from slab.
Can you please help with giving me the best process to draw curved and circular walls.
@Stephen I didn’t find a good how to video on this matter in your tutorial series on youtube.
Please help
Thanks in advance guys
Hi,
In order to duplicate half of your model, select the reference point and use “Duplicate level” in copy mode (levels 1).
You’ll get a whole new set of objects with own reference point select new reference point and move in z axis to 0.
Use the new reference point to move / rotate the new set of objects, removing not needed parts.
Once done select new reference point and “apply rotation” then select both new and old (with old active) and use “Merge” so there is only one for the whole level.
Hi Dimitars,
No it is not normal, and probably is a boolean issue (boolean use some random magic so things working once may not work twice). 2.82 howardt’s booleans will probably solve most of such issues.
Pay attention at touching holes, holes near corner of walls (snapped to edges).
Hi Andre,
Will probably use a curve as basis for curved walls.
Create a wall, then in “Axis” tab of wall parameters, expand “From curve” and pick your curve object.
Once selected you may check “Adaptive”, this will create more segments where needed depending on the curvature / deviation.
Beside the curve selector you’ll find edit / select and refresh icons to allow fast edit of your curve.
Thanks Stephen
I just needed to make a arc or curve for 90 degree bend.
Your instructions helped alot thank you.
Regards
Hi Stephen
I’m a novice in blender so I went about creating the curve for the walls of my building by using point curve and extruding.I then created the wall from the curve. I added the window and it does follow the shape of the curved wall. but when I try to create a slab from the walls it doesn’t work well at all. when I try creating slab from the curve it is disfigured and normals are wrong. There are duplicate faces and flipped normals on a few of the walls also.
I think the problem is with how I created the curve. Please help.
Hi,
there are probably topology issues like 2 vertices at same location or crossing segment.
Could you share the file through private message ?
stephen_leger, I am working on a kitchen renovation and wanted to show a layout of a wall with cabinets
I am renovating the whole house so I created the whole thing in 3d, but I only want a 2d view of this particular wall with cabinets. I tried to follow the tutorial for sections and dimensions, but the videos have no sounds and I am not understanding how I could go about this. Is this possible in archipack?
You may use section object in any position according your needs (even horizontal)
to generate slices of visible objects inside section boundary.
take a look a 2d export video
Yes… I was looking at the wrong videos. This is exactly what I need, Thank you
Hi, is there any license guide for models created in AP? E.g. if i create a house in archipack and I would like to share it with customers or at marketplace, the house would be designed by me but of course would contain the parametric windows, doors or kitchen cabinets produced by AP…



