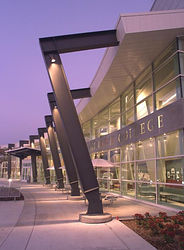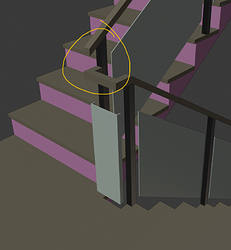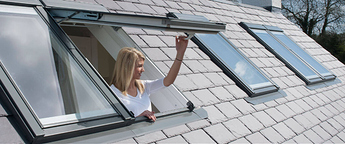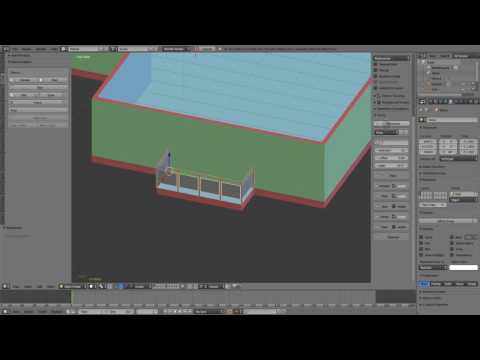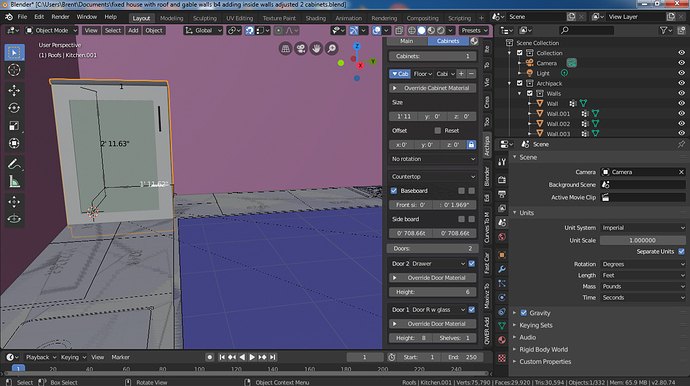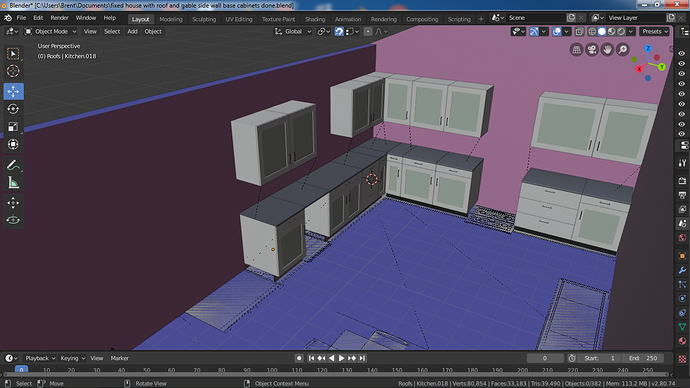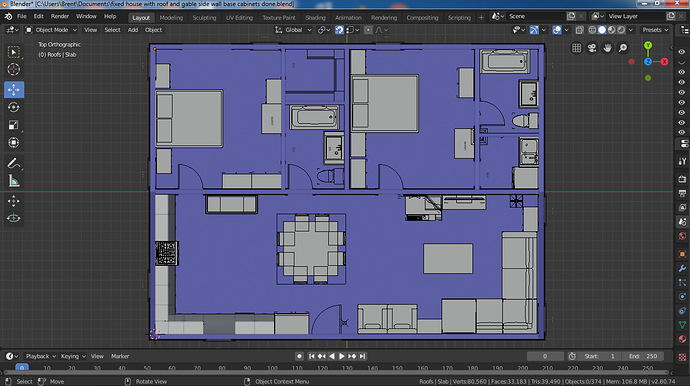Thank you for reporting,
Should be fixed now.
Great, it works! No more updates on gumroad then?
Ultimate goal is to streamline the release process from git repository, so pushing a tag will automatically release.
Unfortunately gumroad’s infrastructure doesn’t allow such things directly.
Hi @stephen_leger , I recently purchased the addon, thank you for creating this amazing stuff!
Couple of issues I came across and couldn’t find a solution in this topic or github page (Also includes my suggestions):
1- Some floors having flipped normals (Beam object and door sills are always flipped). This become an issue when using bump/normal maps and exporting to Unreal Engine. That would be great if you can force normals facing upwards. (I can flip them manually for now but will they retrigger if I adjust walls later on?)
2- Beam icon and object when placed actually looks like a column? Or are we supposed to use this interchangeably for both beams and colons? (If so, maybe it should be named as Beam/Column):
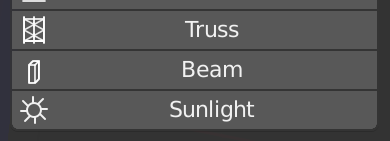
It could be great if we can create a column and that column will have parts to place beams at desired segment, height, angle etc. and snap to our wall. It’s common to see such structures in the facades or interiors:
3- Objects randomly generating keyframes at 1. Is this a useful ‘hack’ you created inside addon or am I doing something wrong?
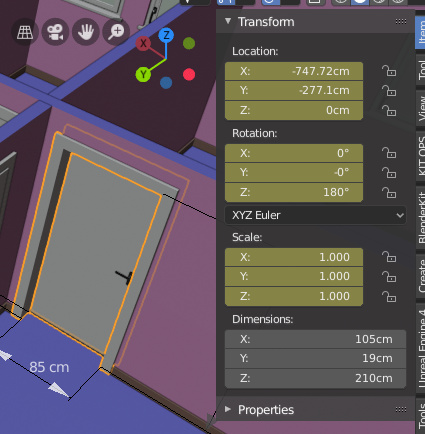
4- Stairs handrailing having bad connection. It should be continuous:
We already have ‘user defined shapes’, why not use them for railings here?
5- Having parametric windows with autobooleans on the roofs like this could be nice:
6- Add parametric chimneys to the roofs?
7- In this old version, it’s possible to add balconies. I couldn’t find similar option in current version. What you suggest for creating balconies and terraces?
Thanks in advance.
Hi Filibis,
Thank you for your feed back.
1 - When using presets, floors normals are correct, maybe something wrong in the values of grout depth ?
Will fix beam and door sills.
Unlike windows, the geometry of doors are not generated again when you manipulate walls - only location.
2 - Beam here means wood one, but this object is not limited to such simple shapes.
Columns on the other hand often have capital and foot - as antique ones, so a clear separation is required.
I agree that current implementation of beam is quite limited for such designs - probably should handle beams ends cuts so at least they match basic .ifc beam data model abilities.
3 - Archipack doesn’t generate keyframes, maybe blender’s auto-keyframe is enabled ?
4 - Stairs provide “Slice” option in “Parts” tab, Handrail section for both left and right handrails. Disabling this option make them continous.
In Handrail section, you may set the profile to “User defined” and use your own profile curve, same for Rails.
5 - Parametric windows for roofs require a complex way to handle holes, as each layer require they own distance from window. Blender’s boolean is not strong enough to handle such cuts properly.
“Roof cutter” object does provide ability to cut each layer’s geometry at desired distance from window, and also is able to fill required parts. However there is still some work to handle the whole process smoothly (drawing windows over roofs)
6 - Structural part of chimneys could be done using a dedicated profile and a Beam object, in conjunction with a Roof cutter.
But might be interresting to provide at least simple ones.
7 - Balcony are still available in slabs objects, in “Shape” tabs, expand any segment and you’ll find the “balcony” button as in older releases.
Thanks for the response.
1- All the presets -except realtime- applies solidify which overcomes this flipping issue I suppose (When you disable solidify, flipping occurs). Realtime preset having flipped normals issue because it has no solidify option. I prefer to use realtime preset as it has no excessive geometry (Giving sense of depth with normal maps is better for floors in my opinion).
3- Yes, autokey was on, my bad ![]()
4- Thanks, disabling slicing makes it continuous. But I think it can still be improved, it flows unrealisticly.
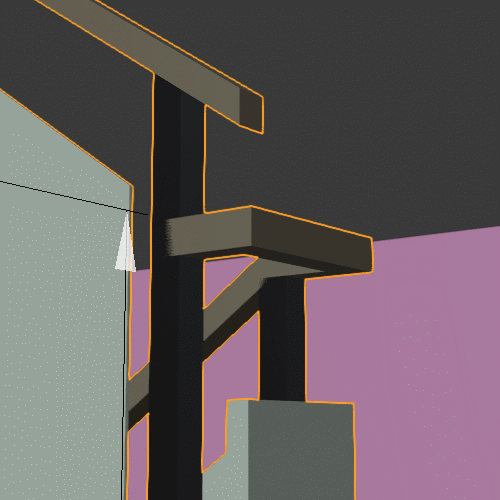
By the way in handrail section there is no user defined option but in rails section there is. They seem to be doing same job, is there a reason for a seperate rail section?
7- Ah, it was slab, I was looking at Walls, poor me.
Hi,
1 - Realtime normals was fixed in 2.0.8 you should update your archipack. see Archipack 2.1 for blender 2.8 RELEASE
4 - Rails where mainly intended for either cables or safety rails, or any linear part along the stair. So you may use them for handrails too. Handrails provide the “Slice” feature and if i recall correctly possibly another algorithm for altitudes.
At some point, fences for stairs should use regular fence objects instead as it is a duplicate of most of the code, and in the end improving fence object also improve stair’s one.
Another nice item in my long todo list for archipack.
7 - It happens even to the best of them. 
I’m using 2.0.10 version.
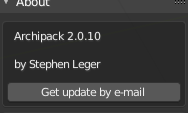
Stephen if I enable experimental features what do I do next? Do I click "Install Scipy (boost terrain-18x faster) How long does this process take? Is there anything else I need to do? Thanks
Hi,
Unless you planning to use complex terrains, scipy is not required. Usually should take 5-30 seconds (time to download / setup the scipy package)
Stephen when drawing walls instead of drawing the last wall, how do you close the gap between the first and last wall. On one of your youtube videos you did this with either a archipack function button or a keyboard shortcut. Which did you use? Thanks
Hi,
“C” to close last segment (assuming Draw using 3dsmax style is enabled in preferences - wont work otherwise) If the last choosen point when drawing is near first one, wall do close automatically.
Shortcuts are available in the blue box at bottom of the screen.
The “Close” option is available in the walls parameters if you miss the C for any reason while drawing.
Hi again @stephen_leger , I was experimenting with custom object and I faced an issue (I’ve watched your 2 related videos). Everything works fine except the altitude parameter. Also when I ‘draw’ the object to wall, its “depth” comes smaller than I arranged, so It doesn’t look correct by default. What I might be doing wrong?
Here is a blend file and gif to showcase issue:
custom_window_test.blend (991.5 KB)
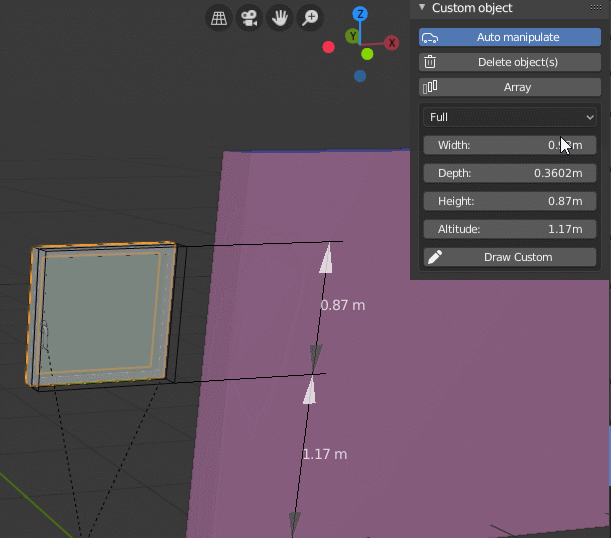
Also is it possible to add our custom object into window/door presets?
Looks like there is a bug somewhere, will take a look at altitude.
When setting up, pay attention at the hole thickness as it must be slightly larger than wall for boolean to work correctly.
Wall thickness set in custom object manipulator’s will adjust to real wall thickness when drawing, if object’s scale looks not correct, then probably something is wrong with the first part of custom object setup (where you define witch vertices of your model must move when changing any dimension).
Presets are meant to store objects parameters / material set names.
They can’t store geometry in more efficient way than blender itself, so doesn’t really make sense to even try to do so.
For custom objects, you must either rely on “file->append” or any asset manager add-on.
Doors are built from bottom to top, using available vertical space.
Your door is 8 “modules” height, so there is no space left for the drawer. Lowering the number of modules “Height” parameter will fix it.
By default there are 6 “modules” available for small cabinets and 16 for full height. (except for IKEA ™ preset using 8)
You may set module size and available number of modules in Main parameters when height is in “Height multiplier” mode.
In this mode, setting 0 “modules” as height for a door will give you access to absolute height setting, so you may use user defined height anywhere.
I will see if I can figure it out. Thanks Stephen.
You should use only a single wall for outside, select the wall and add your roof using “roof from wall” (should work right with defaults). The wall will then fit automatically. For inner walls check “auto-fit roof” once there is a roof.
Pay attention at your references points, there must be only one for each level so archipack is able to take account of all your walls when generating floors / moldings from walls.
Such kitchen may be generated using a single kitchen object. You may use “offset” on x axis between cabinets for empty parts.
Usually i do such setup starting by lower cabinets, and once done with them, add an upper one and check “reset location” so the location match first one.
Hi,
Released Archipack PRO 2.1.0 today
- fix beam normals
- fix floor “Realtime” randomly flipped normals
- fix door soil normals
- fix altitude for custom objects
- enable terrain by default - fix for missing icons
- addon updater to make it easy to check for updates and request download link when available (About panel of create tab)
HEADS UP
In order to streamline the update process, added an update form here Request update through e-mail using official website
You’ll recieve a download link for the addon right in the mailbox in use for your gumroad / patreon account.
Feel free to contact the support if for some reason it doesn’t work for you.
