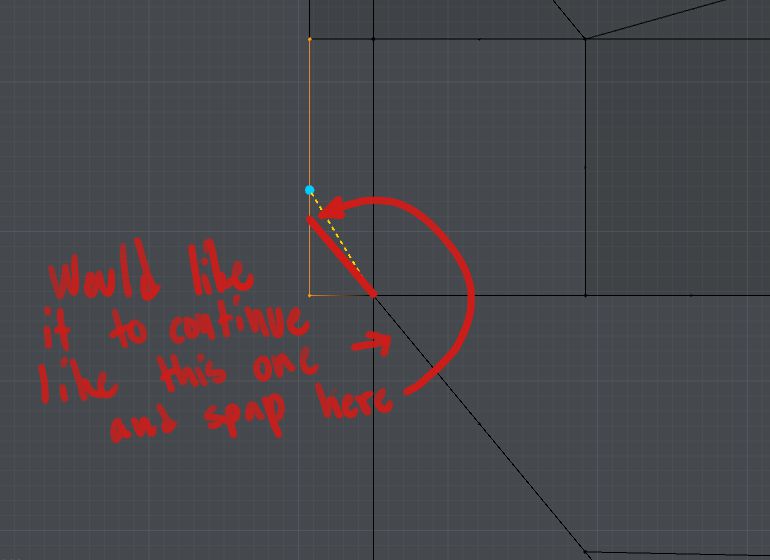Thanks ![]()
Monday next week (or before) it will be updated. You will receive a copy by mail ![]()
mano-wii If you can include the imperial unit support with the update it would be great.
Certainly. All updates presented in this forum that do not present problems will come.
Category change is genial.
Can you separate it as a template that explain how to do this?
i think it will be very handy for others too…
Thx a lot!
+1 this is really great !
Mano-wii, I don’t have bug on this last version.
Genial mano-wii this should be basic to all addons
If all addons were produced this way greatly facilitate the organization of files. Change with each new version of an addon is a tiring and unproductive task. Congratulations to mano-wii again by the idea and initiative to make it easier for those who do not understand scripts.
Mano, i am a long time architectural designer and i just wanted to say this tool is excellent.
Especially since Blender is only my last stop in string of graphical programs i worked with. Finally, you can draw in Blender…
I haven’t been around for a while, i see that it is now even faster and more agile than it was. Not to mention the ‘draw from zero’ ability and the modal navigation… The graphic representation is also quite solid.
There is some space for polishing though, concerning the face snap and outside objects detection. I can post an example file when i get the time…
Thanks for the encouraging words :o. This motivates me to continue updating and improving the addon.
Some things to do:
- Supports Navigation 3D view with NDOF
- Reduce, simplify and / or improve calculations
- New perpendicular to constrain (still analyzing the need, once the constrain "Shift " can create perpendiculars for copy the other edges direction)
Wow. I would like to see your suggestions ![]()
Yes, in retopo, the snap is not our friend, because it snap to the other side od the model.
Maybe adding a threshold slider will be great.
Same for a dense mesh, the snap is not helping.
How would be this “slider threshold”? It would be a limit to the snap distance?
I think I have a solution for the snap on the other side of a mesh. It is necessary to give preference to face of the external object, instead of vertex or edge of the mesh. But this can give problems in other cases. I need to think carefully about this solution.
The name of this addon is “CAD Snap Utilities”.
Mano-Wii please retain all snap functions, they are the best.
Thanks
Yes, limit the snap distance.
@jachtarfranko, it’s not because it’s for CAd that we cannot use it for retopo or modeling.
It’s better than the cut tool, so we have to use it.
Bought the addon because I liked the line tool. I though you could use the move tool in edit mode to move edges and vertices one of the big reasons I bought it, is it possible am I missing something? also I have the 3.9 version but when I used the free version I had version 4.0.
Do you also have a solution to this problem in this picture. Hope you understand the problem. I want to be able to find the correct angle to continue in the same angle as the edge before.
Thank you for purchasing the product @phelioz. The update (to version 4.1) will come out tomorrow and will be sent by mail. ![]()
The Move toll, move just the entire mesh. The advantage is that you can set the starting point accurately, move on specific elements (vertex, edge, face) on another mesh and use the same constrain functions of the Line tool.
The constrain “Shift” does exactly this and more. You can see how it works in the Wiki:
Some similar questions were done in Blender Market support forum:
…sounds nice!
Hi again Mano! I am testing your addon for archvis work and i noticed some things that could be improved. I like very much what you have accomplished so far and would like to include your script in the workflow. Just for ilustration, this is something that my team and me usually output in Blender:
I apologize for the retopo users, i do primarily cubic elements in architecture, i hope i don’t divert from your topics much.
For example, this test goes through the basic procedure that archvis artists use - import an architectural plan from CAD or PDF as a mesh or a curve object and build architectural elements on top of it. Some people use raster images of CAD plans, but that gives the lack of snapping and problems with scaling. On the other hand, importing vector plans is by far the most common procedure. For the tests i am using the 2.73 version.
The most basic operation is making a floor object from the plan. I started the line script in the object mode, and tried to snap to imported plan, but snap ignored it. I made a curve and a mesh variant of the plan and snap ignored them both. For control i made a cube and snap worked on it. When i enter the edit mode of mesh plan i can make a floor surface, but that requires the additional step of extracting it into separate object. I think this is the first problem we need to solve for archvis  With that solved we can also make walls, boolean objects and other assets. There are some other stuff i bumped into but that is less important…
With that solved we can also make walls, boolean objects and other assets. There are some other stuff i bumped into but that is less important…


