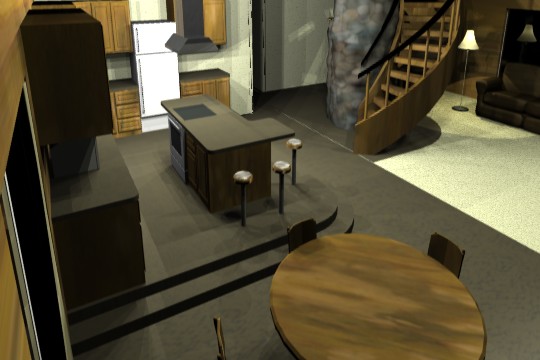This is a house ive been working on for my sister, ive been working on it for about a month and a half, and had about a month of experience on blender before i started. Im almost done with learning the modeling and lighting aspect of it, i know the lighting could look better but i dont have a computer that can handle anything more than these unless i do overnight renders. i have no experience in engineering or architechure, other than some highschool drafting, and geometry classes and a old house cad program. but i hope to somehow someday make it work and get it on certified blueprints.
Im pretty much done with the kitchen and living room with some small exceptions but have loads to do on the bed and bath, so im about half way done, i probably wont get completely done until after christmas. If something looks out of place its probably just a reference mesh or something, and im probably aware of it so you dont need to point it out. Im usually a graphic artist so im sceptical about showing these renders over the internet but i did record a poormans copyright as a mid point in the proj which includes all the good stuff. I dont know how copyrights apply to 3d stuff cus these are only renders. anyways it should be fine. id like to hear what you think. and mabey tell me if im progressing well good time and such. dont be afraid to critique it either, being an artist i welcome constructive critisism. if you want to see the floor plans i can post some over head screenshots too.
Attachments



