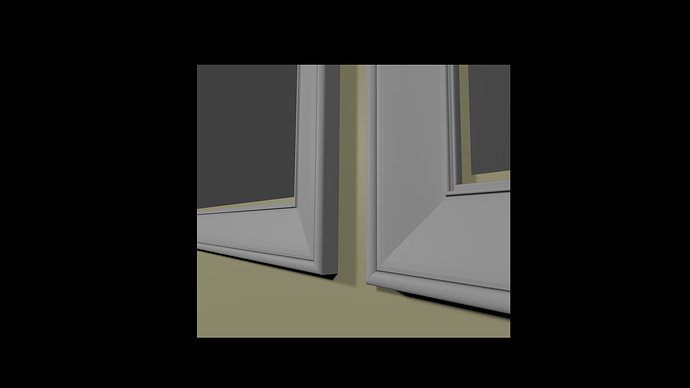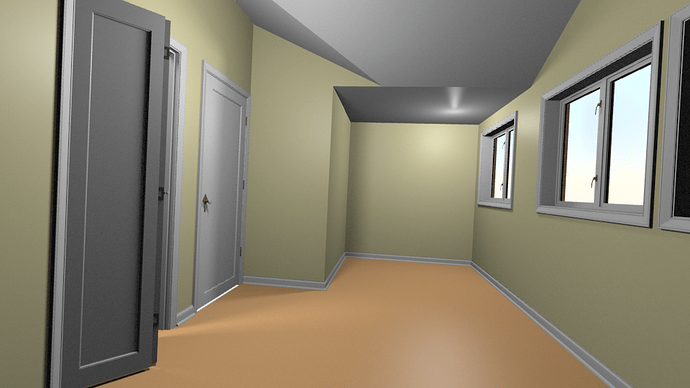With the client for my main project out of town, I decided to do some quick practice by modeling something easily available for me. What better than the room in which I work? I’m leaving town for a few weeks tomorrow, so after this first update it will be a while til the next update, but I’m very excited for this project. For the first update I have finished the frame of the room, including the ceiling which is a fairly strange shape, and the moldings for the windows, doors and floor. Not too much in here yet, but I’m pretty happy with the molding as its the first time I’ve really used curves to create an outline, and Boolean modifier to make nice corners.
Not much to comment on yet, but let me know if you have any critiques or suggestions. Hopefully it wont be too long to get more detail in there. (The materials are very simple temporary colors.)


