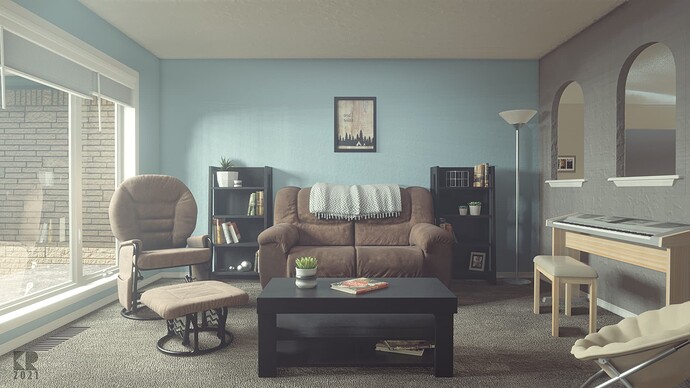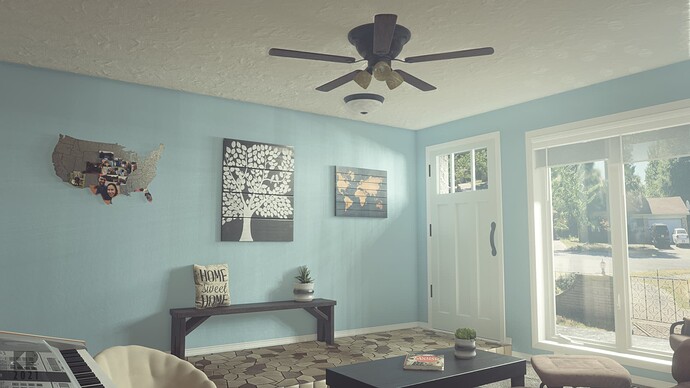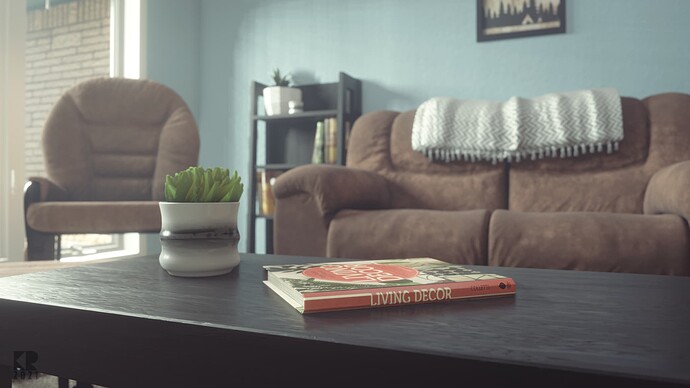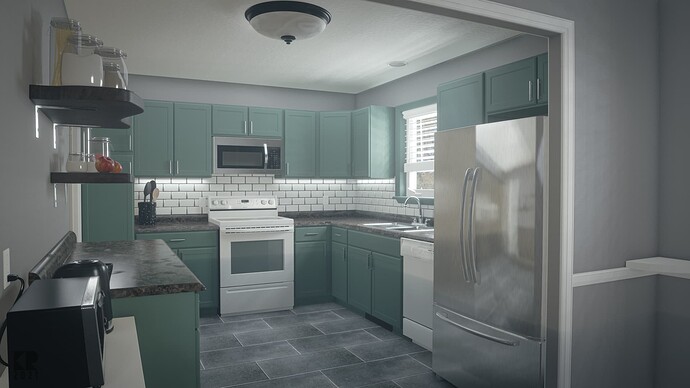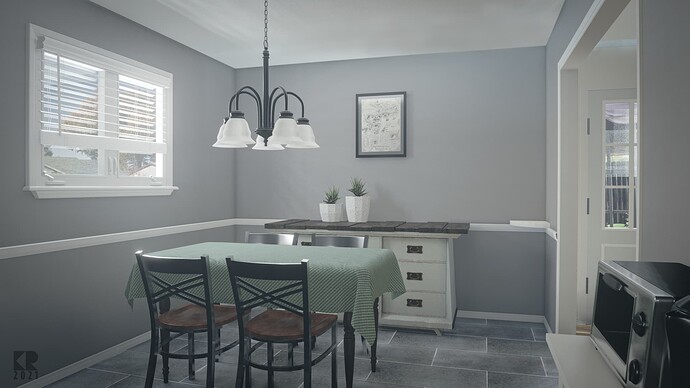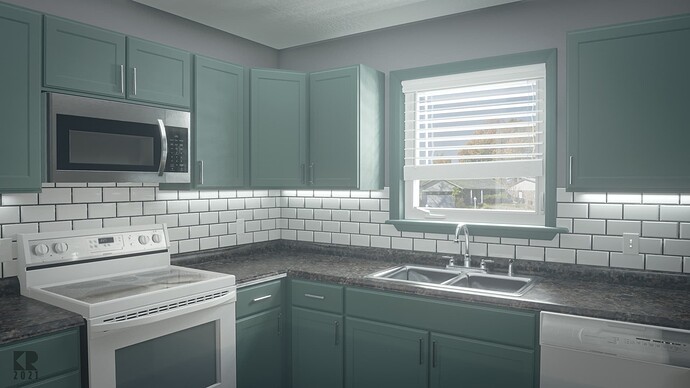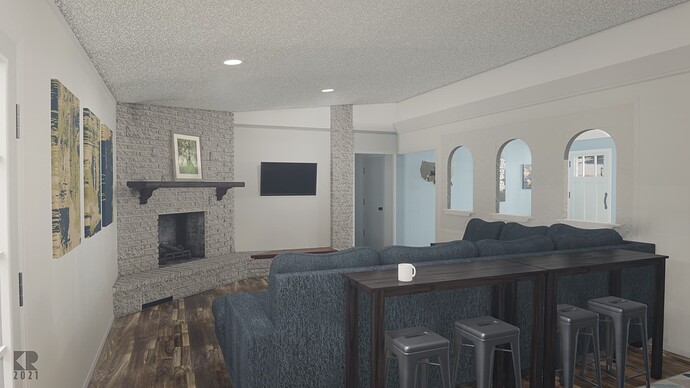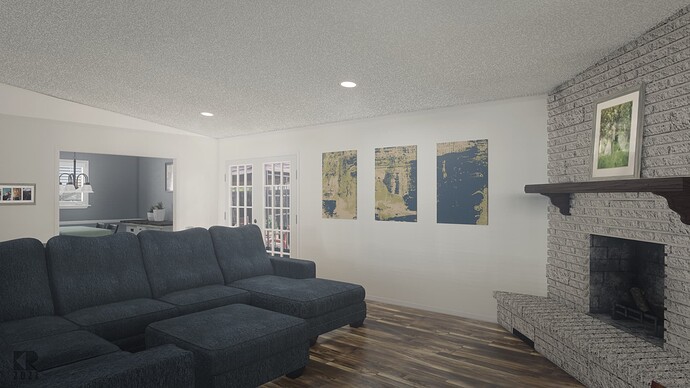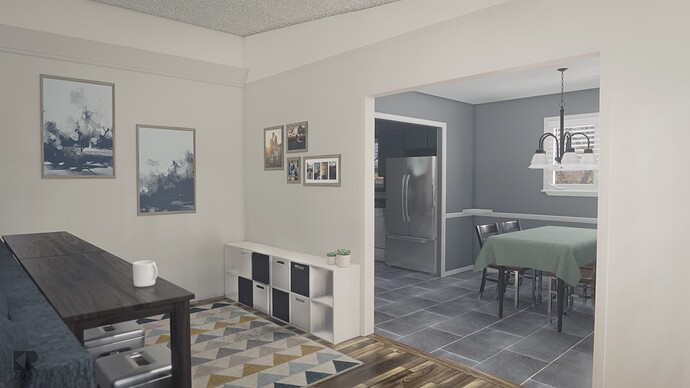My wife and I were recently able to purchase a house and since I work in interior visualization as a job,
I figured I could put my skills to use on a personal project
I decided to build some of the key spaces of our house, and the accompanying furniture, so that we could play with different room arrangements and paint colors.
I decided I would go the rest of the way and light the scenes. as well as add some extra props and trinkets, in order to create some portfolio pieces.
So here are some pieces from the first room, “The Sitting Room”. I will also upload renderings of the other rooms once I have them finished.
These were done in eevee. Critiques welcome!
