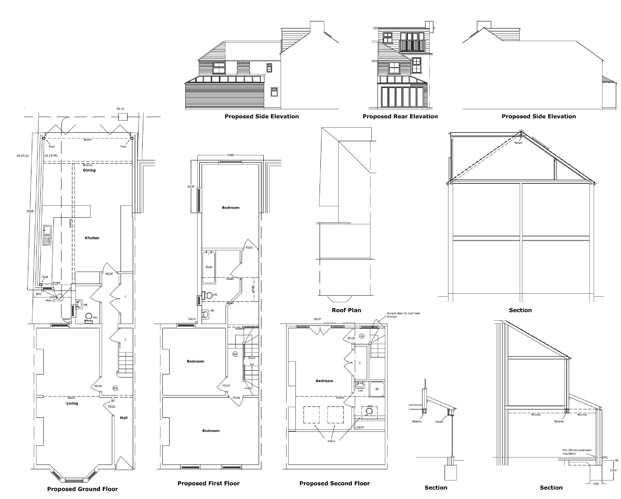I need someone to create a 3d model of my house, to scale, from architectural plans. I was going to do it myself, but I’m quite new to Blender and have realised that it will take me too long to learn everything I need to know to build, texture, light it etc. Main aim is to use it to move things around, change colours, textures etc. and then to render out images and/or walkarounds for me and my wife to make decisions.
It’s on three floors - ground, first and attic and is not especially complicated. The kitchen has a part glass roof, and bi-fold doors which I want rigged. Apart from that it’s pretty normal, floors, doors, windows, stairs, roof, etc. A jpg is attached of the plans. I can provide any other details eg. type of windows (wooden sash), etc.
Doesn’t need detailed construction. I’d like windows and doors modelled separately, but exterior bricks, roof tiles, floorboards etc. can just be textures and construction details like steel posts etc. can be ignored.
For someone who knows Blender I don’t think it’s a difficult job so I’m hoping not to pay too much, but PM me to let me know if you can do it, how long it would take, how much you would charge and examples of relevant work.
Thanks.
