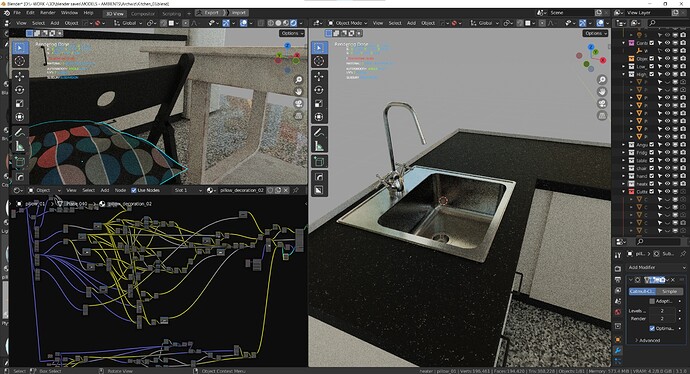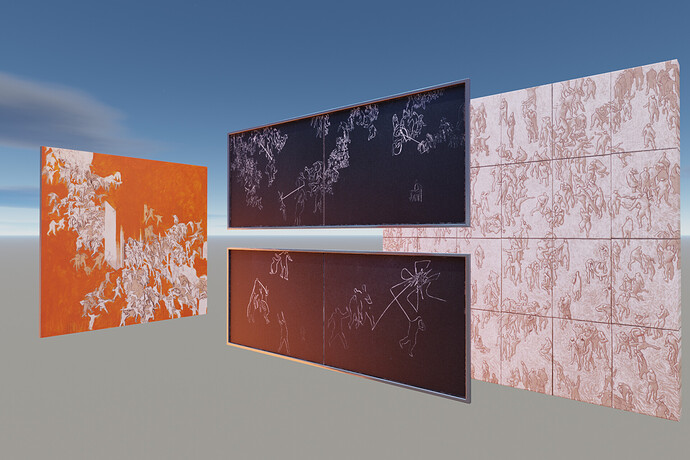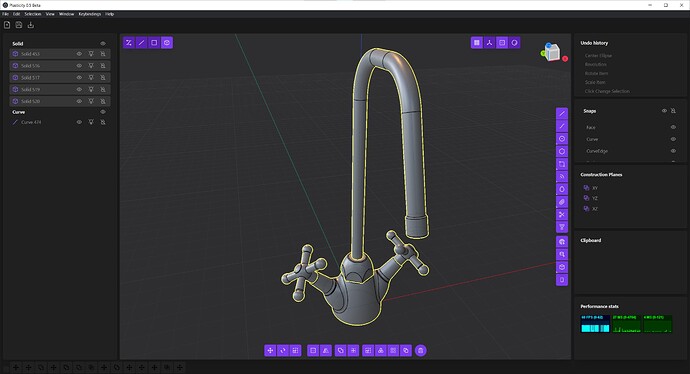Slight tangent;
I’ve decided to create a few parallax shaded planes for this scene, and if enough variation for the interior scenes is to be provided, between night / day and rooms vs floor spaces, I ended up with a scary 156 parallax planes, too many for the scope of this.
I’ve decided then to model a few basic templates, and to rely on wholly procedural materialss to provide variations, plus using image planes later on for small objects / decorations, and other shortcuts.
In the meantime, knowing nothing of arch-viz, and not wanting to use external assets for the basic stuff, I started to re-create my kitchen.
It might seem a silly pipeline, but I want both not to end up with too generic stuff, and also build up my own asset library, for materials and building blocks.
Here:
The most complicate material is the pillow’s, and that by mistake (I figured up how to separate the areas in a easier way later), and the one that I like the best is the white painted wood.
I did a few wooden floors as well, and translated a few of my traditional media works into plates to kitbash in scenes, as paintings.
Just to cap things, I modeled the water faucet in Plasticity beta, the first thing ever I model in a CAD app, and man how I wish now that Blender was better at that kind of stuff… (Plasticity is great by the way).
I’ll post later with my experiments with parallax interiors.



