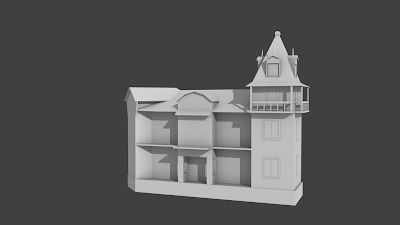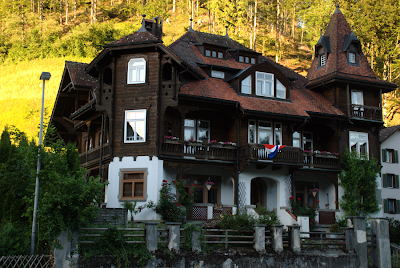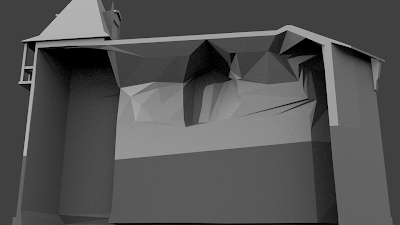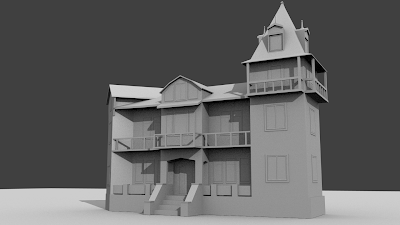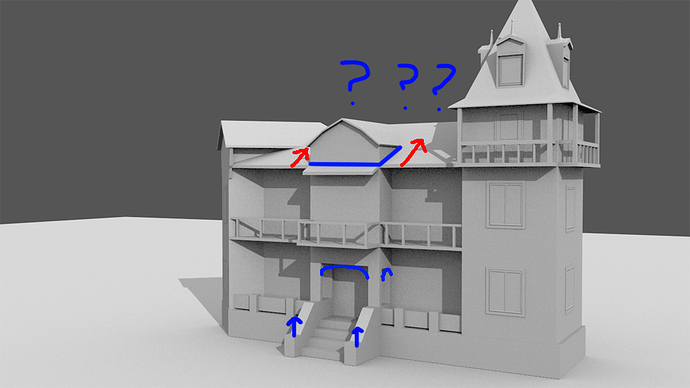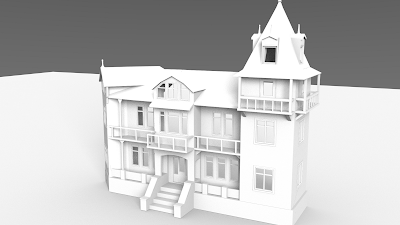Hey everyone! I am in switzerland for the next few weeks staying at my mums house. She and her boyfriend have bought a villa from the year 1901 and it really inspired me so I started to talk about making it… then my mum mentioned getting it printed as I have done a few pieces of jewelery for her aswell that got printed by shapeways… so I am now trying to recreate the front half of this house (manifold :P) all advice is welcome 
Looks like you are off to a good start.
The middle top window thing should be bigger in the z direction if that makes any sense.
thanks DDD. ive fixed the window 
good luck, you’ll need it making that one manifold object 
haha thanks spacetug  it is manifold right now… adding the balcony posts and stuff is proving a little difficult because it has to be manifold but its going ok so far… also because its going to be printed it has to be as hollow as possible… ill put a pic up of the back in a few mins (my attempt to hollow it out
it is manifold right now… adding the balcony posts and stuff is proving a little difficult because it has to be manifold but its going ok so far… also because its going to be printed it has to be as hollow as possible… ill put a pic up of the back in a few mins (my attempt to hollow it out
my budget is around $500 and it is going to be about 25cm long (width) right now its at about $300
ok here is an update plus a view from the back which is very messy… but u gotta do what u gotta do to get the most space 
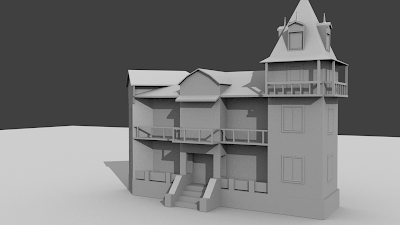
btw… i just found out how to check for manifold errors… ctrl,alt,shift+m the most useful thing i have discovered today 
ok sorrs for not posting here for a while… ive been busy re hollowing out the back… its now allot cleaner  (it was a really bad mess before) i might put up a pic soon. the price on shapeways has dropped drasticly too USD 170
(it was a really bad mess before) i might put up a pic soon. the price on shapeways has dropped drasticly too USD 170 
I don’t understand why you are ‘hollowing out the back’ and creating all that needless geometry for. Creating more work for yourself. Seems a little unorthadox to me. Is there a reason? If you had started with a main cube, you already have your ‘hollow back’, no?
Looks like a fun house to model though. Do you have more references? I wouldn’t mind modeling this house too, would you mind?
hey floor play… im making it hollow and manifold because its going to be printed… in 3d… it needs to be manifold and the less material it uses the cheaper it will be  (also i have to worry about how thin all the walls are… so i cant do little details
(also i have to worry about how thin all the walls are… so i cant do little details 
ye sure i will put up some more reference photos and go for it  i dont mind
i dont mind
the reference pics will be uploaded to my blog http://resonateanimation.blogspot.com/2010/07/house.html theres the url to the post they will be in, should be up in a min or 2)
Thnx man. I think i may start tomorrow night. I was just in PS looking at your house and the reference, maybe a couple small things you could fix.
Thanks for uploading the images. I’ll check in 10mins.
I’ll stay in touch.
Attachments
Awsome references!
Thats should just about do it i think!
EDIT: I never said that i thought you had a good start on this house BTW. Keep going with it.
thanks for the points floorplay the roof looks like that because im only modeling the front part of the house  and ive fixed most of the other things u have pointed out in the last pic i put up… take a look at the post i put up just before u put that one up… especially the arcs are not finished yet… but i need to do some more stuff before i can add more vertecies there
and ive fixed most of the other things u have pointed out in the last pic i put up… take a look at the post i put up just before u put that one up… especially the arcs are not finished yet… but i need to do some more stuff before i can add more vertecies there
That last update looks better. I have never printed any renders so i wasn’t sure exactly what was involved by i think i get what your saying. Might be a bit hard to slide that top roof section up a bit, especially if its one object, but i don’t think you should have two corners joining like you do there. Wouldn’t be too hard to delete the whole section, add an edge a litte further up and start the extrude from there.
