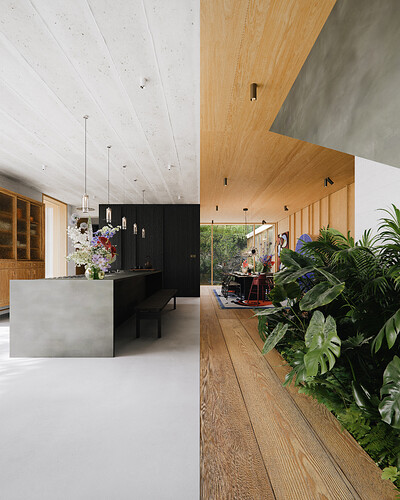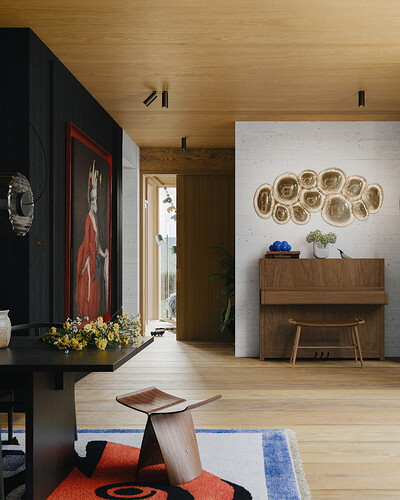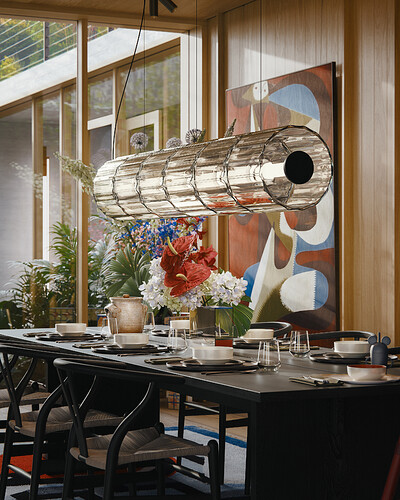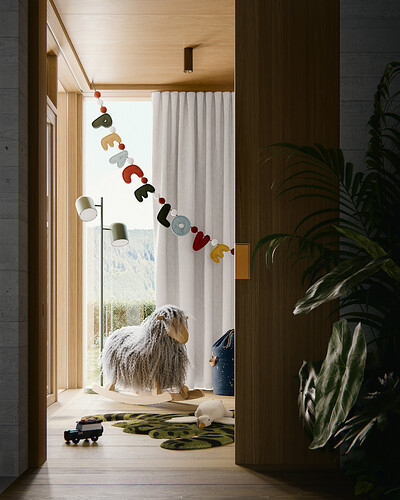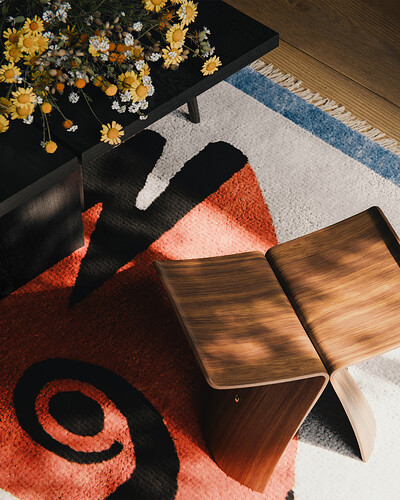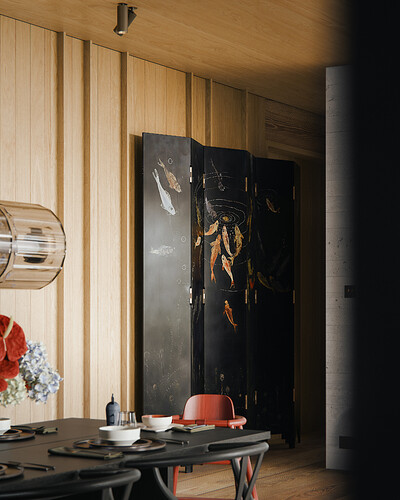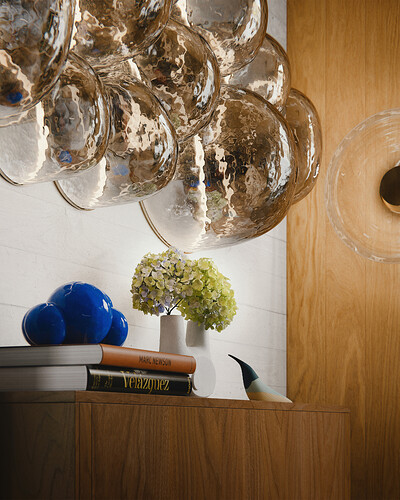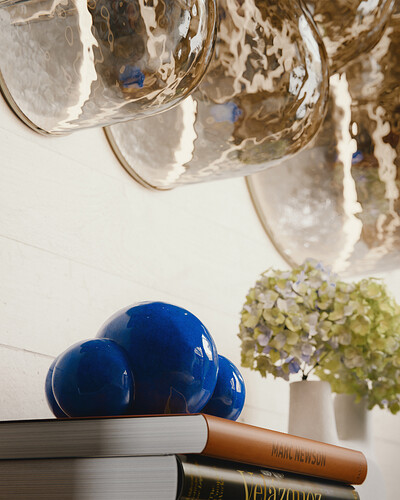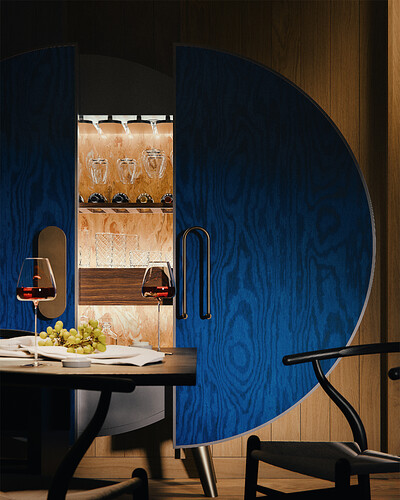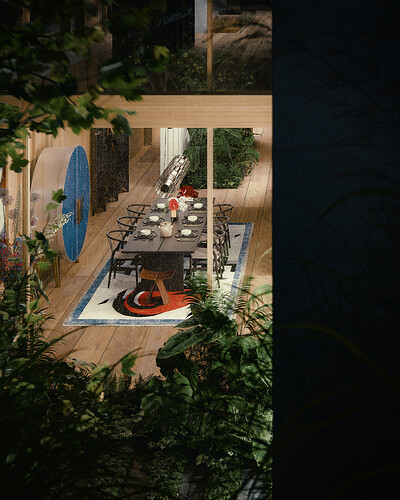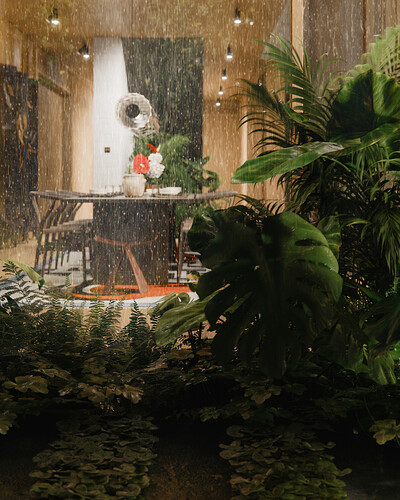Hi!
Today I’m coming with the new set of images for Lindner Planungsbüro
It’s the first part of my latest project Architect’s house located in beautiful Sao Miguel, Azores. The first part is about the hall and the dining area.
Technical info:
PC Spec: 3950X, 96GB ram, RTX3090
Blender 3.6 to 4.1, rendered with Cycles, AgX Color Space, 5K resolution GPU rendered, 1.5K-3K samples per image with the adaptive samples.
Postproduction: blender’s compositor (on the 32bit file), Photoshop and Camera Raw (for 16bit file)
Lighting: HDRI combined with the sun light
Addons/Other software: Connecter (asset manager), Photographer, Geo-scatter, Graswald assets, Archipack PRO, Quick Instances, Clean Tabs
If you have any questions, feel free and stay tuned for more images and tips on my IG!
