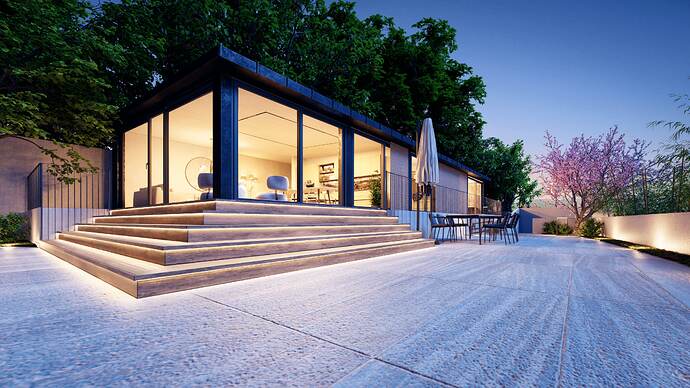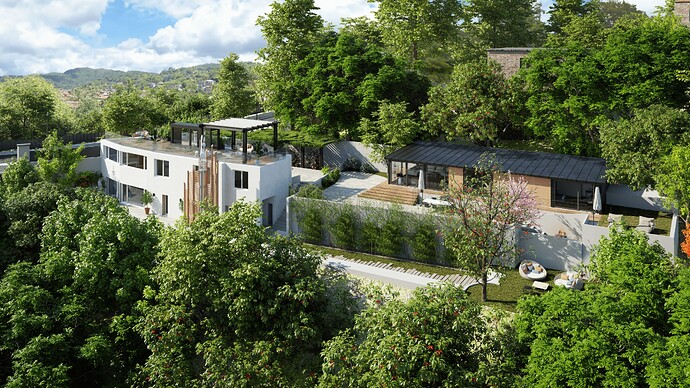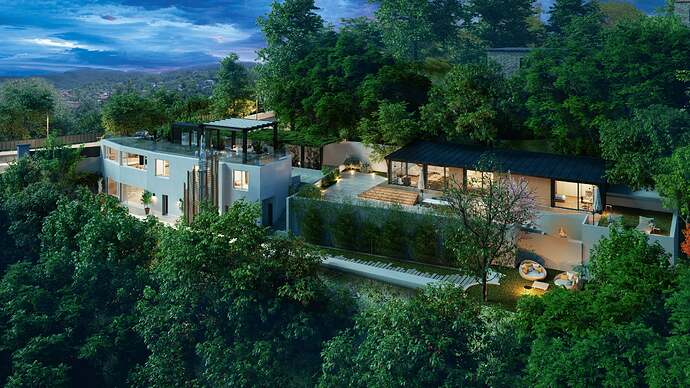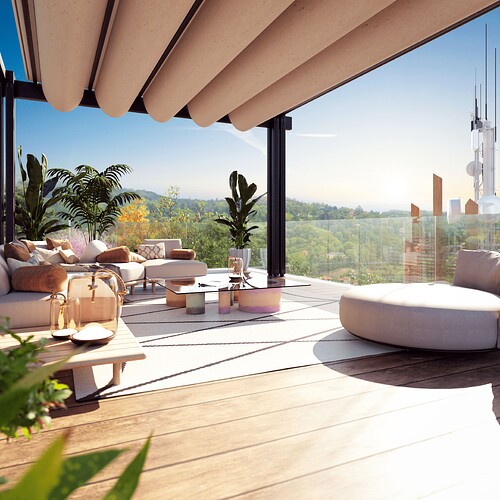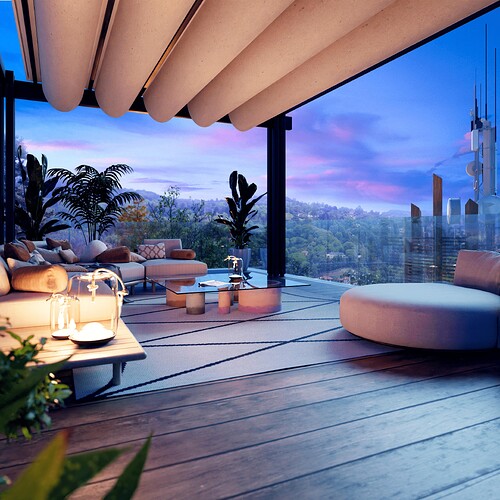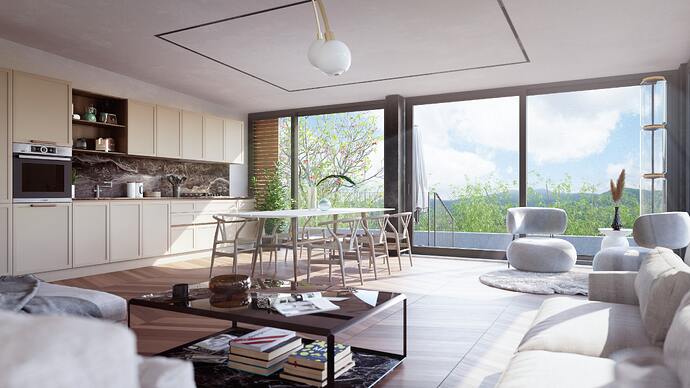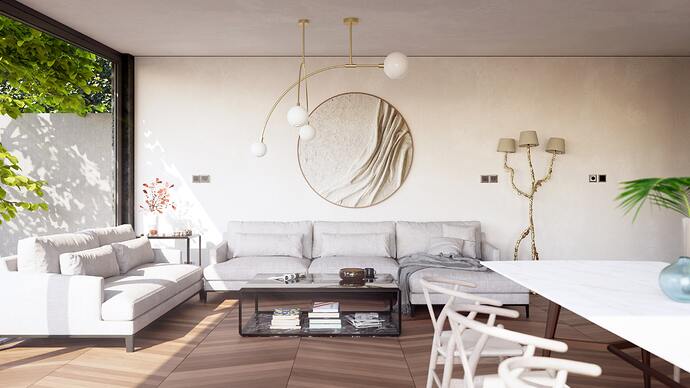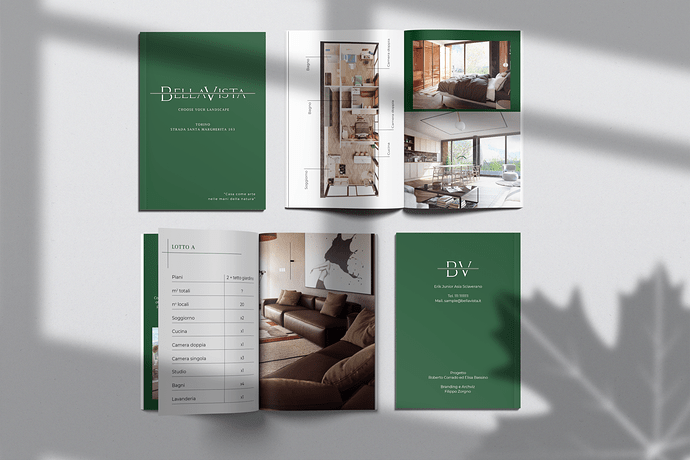BellaVista is a residential project located in Turin, Italy.
Once it was a restaurant, it is now under construction and it will become two residential private mansions, with gardens, car parking and an amazing view of the hill around the city of Turin.
I created interior and exterior scenes with Blender, starting modeling from a CAD drawing made by architects and then adding details and objects. For some images I made two different light versions in compositing using the Light Groups. I also worked on the project logo and some communication tools like brochures for sel, by creating previews of them in Blender again.
I’m grateful to @3Dshaker for the forniture models I used in certain interiors. I also want to thank @tommaso_sergi, my friend and partner, who helped me during the reconstruction of the surrounding environment.
I hope you find the job interesting, i’m open to any advice!

