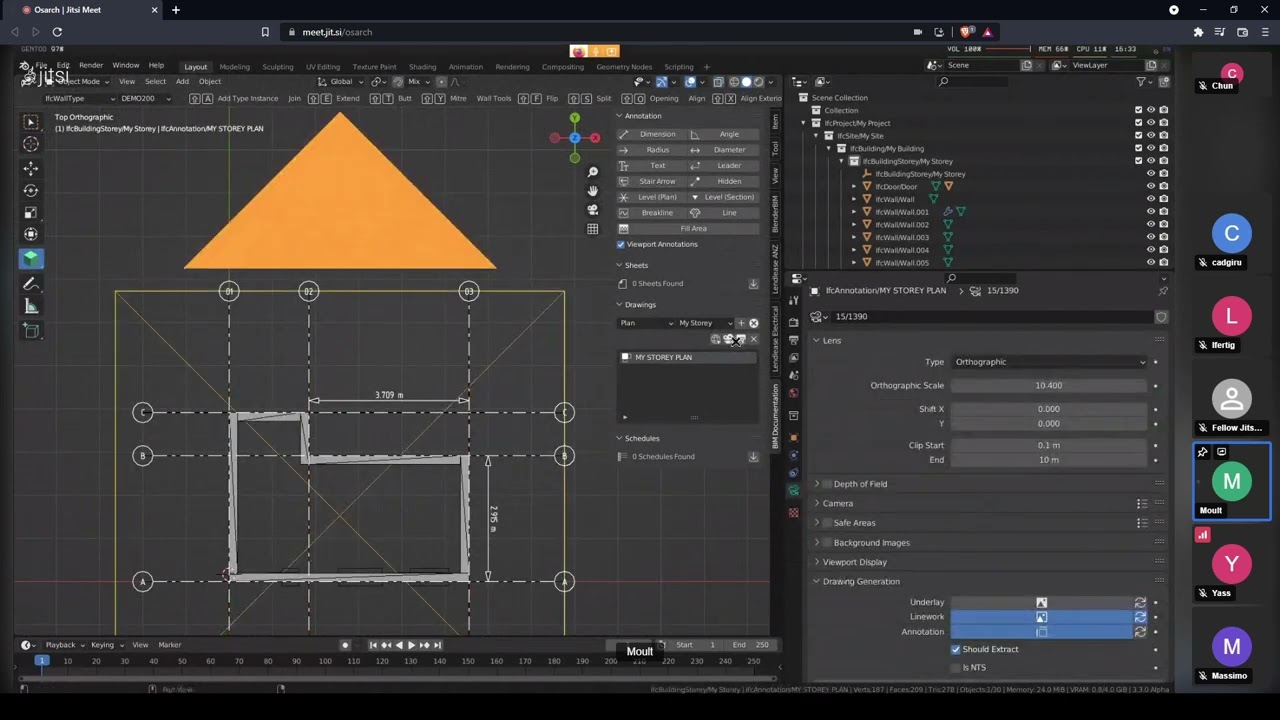Thanks. I downloaded the demo of that earlier today and need to take a look.
I export the front, side and top view as SVG (Outline to SVG add-on) and import them in Affinity Designer. It keeps the exact sizes, so I use the parts there to design for etching. Not sure if this helps you, but you can add the measurements manually there. Though ideally you need something that does it with a click, of course.
Thanks, that’s another interesting idea. But we’re working in architectural scales, not 1:1. I really think the solution is an add-on or something that keeps the whole process inside Blender. It already does everything we need (with a few free or very inexpensive add-ons) : precision drawing, ortho views, dimensioning and with more and more geo-nodes, even parametric is within reach. All we need is a quick easy way to get scaled drawings into a PDF or something. I wish I had more Python skills and I’d just do it myself.
I think Blender was more intended for organic designs and not architectural. But I think we’ll be seeing more features implemented in it that make it more so, as it becomes more attractive for it. I have been using ViaCad for years, which can print out a worksheet as you want. But the price for Viacad has shot up and the development is extremely slow for years, so also I have been switching over to Blender. What you want, I want as well. I’m sure we’ll be seeing it one day.
I think million HardOps users would disagree with your first statemen! ![]() Let alone the tens of thousands that are using it for AchViz
Let alone the tens of thousands that are using it for AchViz
But the problem is not in the viewport. I can do everything I need and more in the modeling. Its getting measured drawings onto paper that is the roadblock. There isn’t an easy way to make cross sections, multiple orthographic views, add dimension lines (with 2d control) notes and title bocks etc. You can do it manually but it takes forever. I’ve even see almost what we need in Andrew Peel’s PyClone. Blender already does all the hard parts, I just need a fast and easy way to get an architectural sized drawing onto an 11x17 PDF. I hope the one day is very soon.
Ha! For a second I though Bagattini Antoine had responded to my post! I was star-struck. Sorry, Bullit, I’m sure you’re amazing too ![]() Yeah I have CAD Sketcher and its great but I can’t hit print and hand that over to a technical director, its a mess–dim lines crisscrossing all over the place, no lineweights or annotations. Like I say, Blender does everything we need on the viewport side its the output side that is the stumbling block. If you’ve ever used SketchUp Pro with Layout its the layout part that we need. Blender towers over sketch up on the modeling side, but in SU I can say, “put a front elevation of this in 1:24 scale here on this piece of paper” and Layout says “ok boss” and you hit print. Once Blender can do that a million SketchUp, and probably a whole lot of Vectorworks and Autodesk users immediately convert. Thanks for the reply. Say hi to Baga for me
Yeah I have CAD Sketcher and its great but I can’t hit print and hand that over to a technical director, its a mess–dim lines crisscrossing all over the place, no lineweights or annotations. Like I say, Blender does everything we need on the viewport side its the output side that is the stumbling block. If you’ve ever used SketchUp Pro with Layout its the layout part that we need. Blender towers over sketch up on the modeling side, but in SU I can say, “put a front elevation of this in 1:24 scale here on this piece of paper” and Layout says “ok boss” and you hit print. Once Blender can do that a million SketchUp, and probably a whole lot of Vectorworks and Autodesk users immediately convert. Thanks for the reply. Say hi to Baga for me ![]()
Yeah, now you’re talking! This is way too completed at the moment for freshman and newbies, but this is very much what I’m talking about. I’ve not come across this. It would be nice if we didn’t have to go through Inkscape, but that’s not a deal breaker. Technically, Layout is a separate program from SketchUp too. Yeah, I need to get a copy of this. If he can simplify the interface this could be the ticket.
Thanks for putting me onto this!
