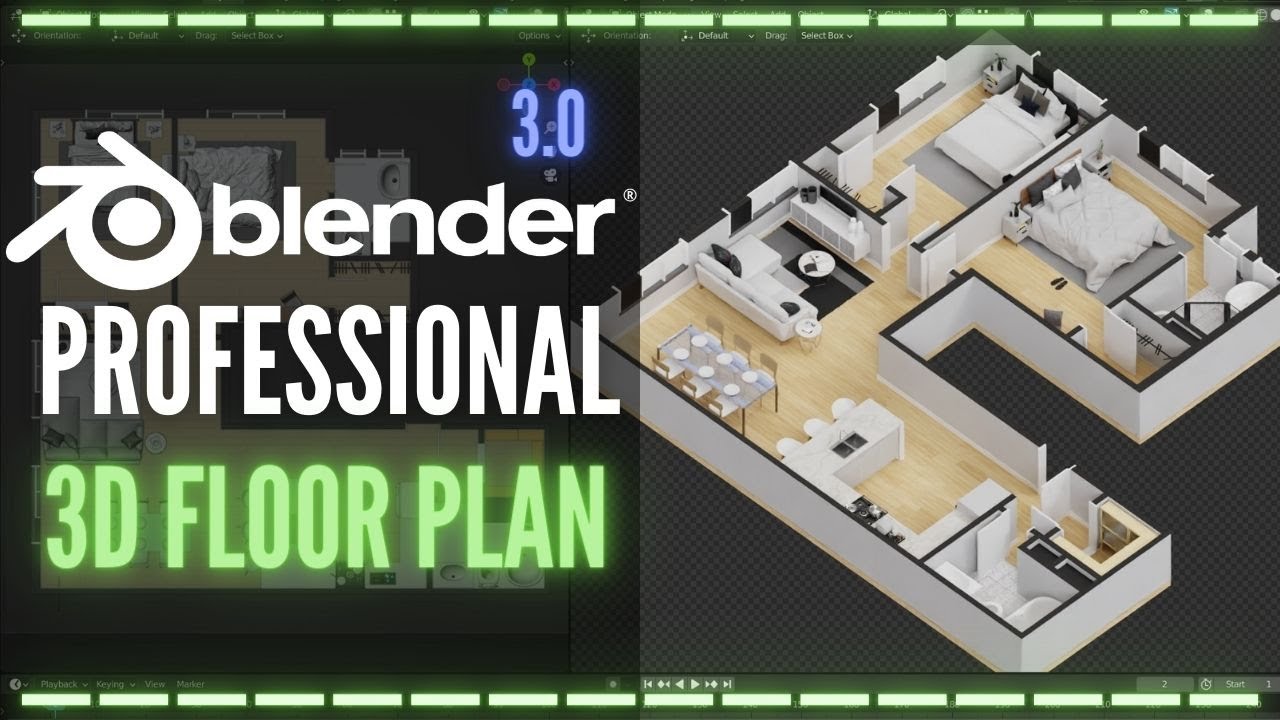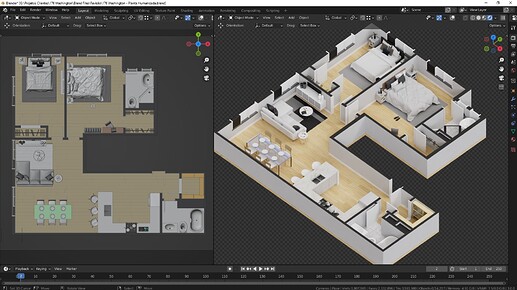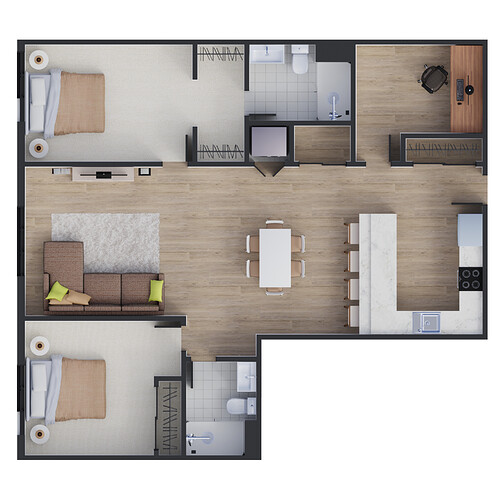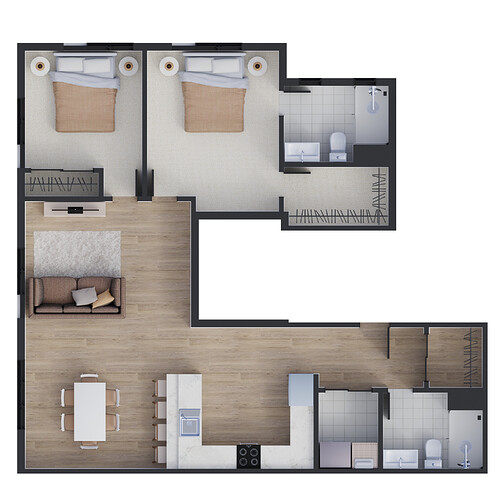Hello Everyone!
In this video, I’m showing how I could create a 3D floorplan for an actual real project for a client.
This is something that is really important for archviz projects because the 3D floorplan will be used as a guide or a map to show the client where he/she is looking.
Besides that, I’m also releasing early access to my brand new Blender course called Blender for Archviz Academy, with I’m still developing, but now I have a lot of content on this product. That means that you guys can get that for a smaller price this week.
Soon I’ll close this first early access and soon I’ll bring to you guys more about my plans with this course:
hint: We gonna talk about animations
Results if this project:



