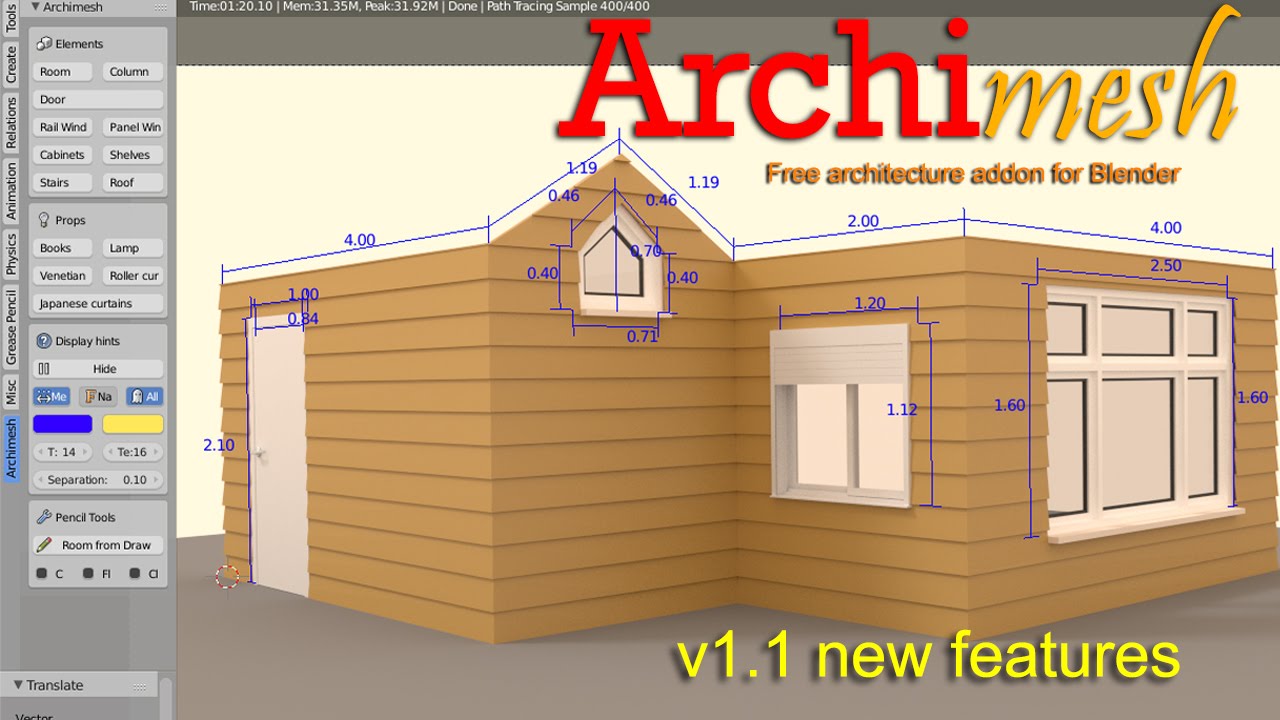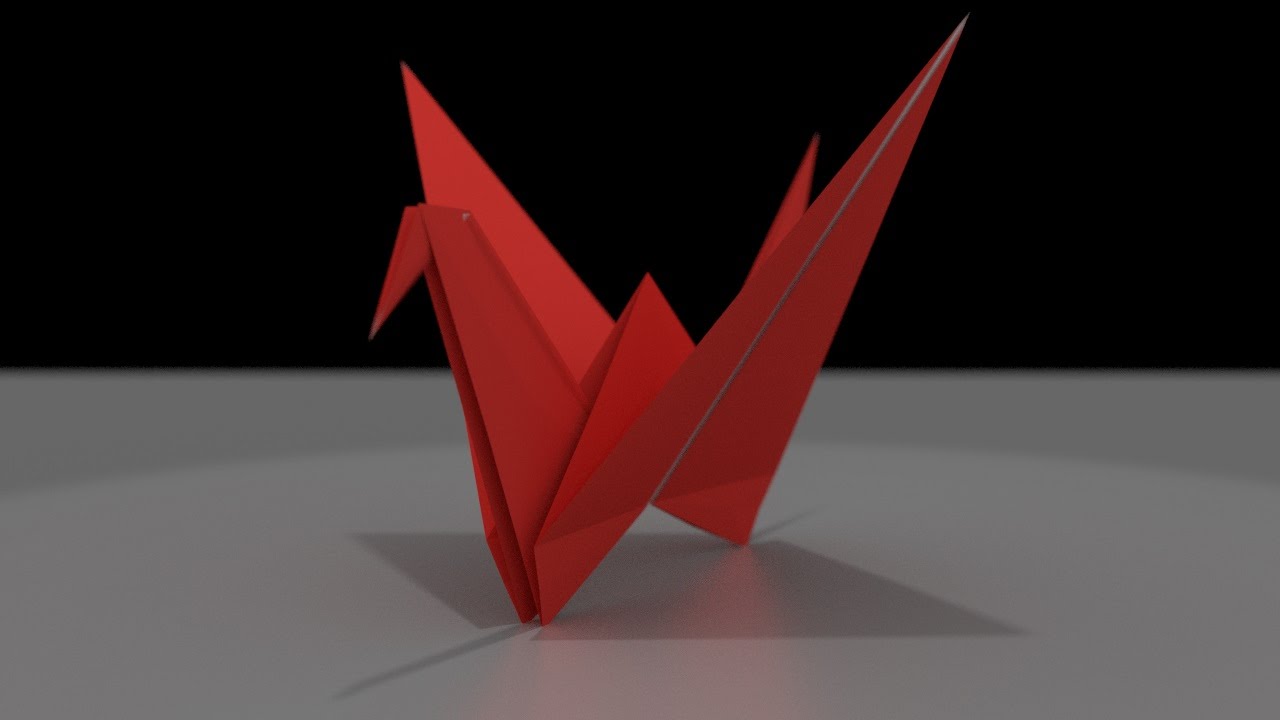Here, any kind of viz with occasional on site fine art, detailing works and consulting.
Always depends on the intent.
I find addons too restrained to certain workflow. Rarely use any.
Planning for manual labor…
Staying in precision realm from 0.0001 to 999 units, Blender is more than enough.
On the other hand, industrial design, machines need different approach, use different methods, techniques, strategy, why CAD (double FP), CAM & NURBS are another chapter. Yet, even then one can exceed the limits of software/hardware.
Main skill is knowledge, experience, understanding, staying in boundaries of known limits/rules, having good organization, clear communication and self discipline.
Colleagues, clients… use anything from Revit, Archicad, Solidworks, Rhino, aCAD, Inventor, Siemens PLM, Fusion, Onshape… specialized tools for specific tasks. Usually for my work all i need are .jpgs, .pdfs, mood boards. Often times, especially when meeting in person, simple references, couple of words and hand drawn sketches suffice. While lots of times (mostly for animations & product viz) i get 3D files.
Good artist makes for good medium.
PS
It’s also a must to understand, to comply with the part of the project development process one is mostly involved with.

