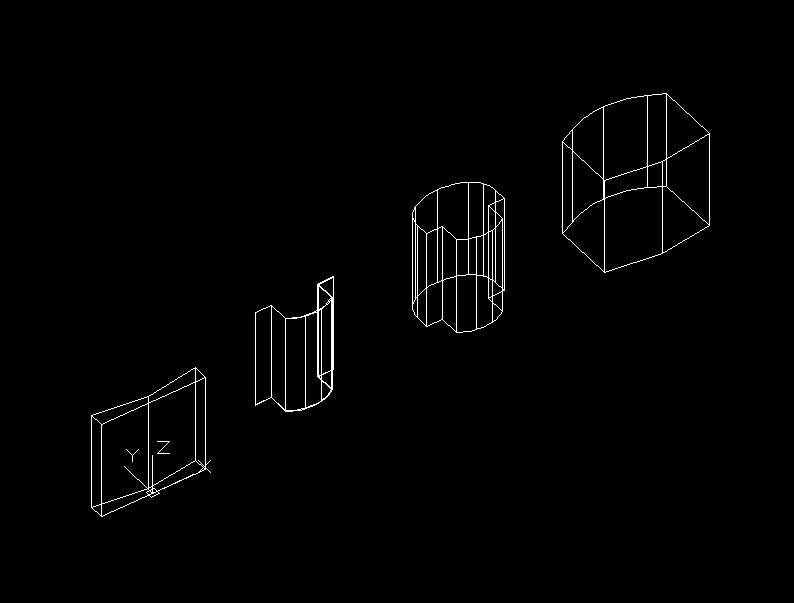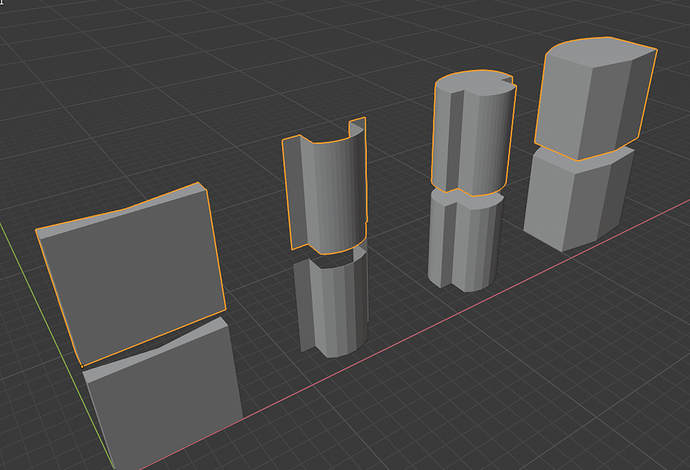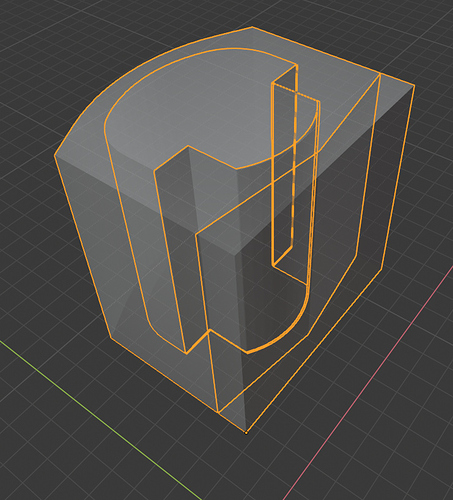Could anyone help me find out how to import 3d lines/curves into Blender 2.8. I tried to do it from autocad -> Maya does it in a flash but Blender doesn’t seem to be able to - at all. I’ve tried many different formats and can’t seem to grasp how to make it happen… references files available in .dwg - .ma - .iges
Try supplying your lines/curves to Blender in the .SVG format. Use the importer.
the lines are 3D - SVG is only 2D no?
I am a new user I cannot upload a file to illustrate my point.
You can host it elsewhere and link to it 
Otherwise, directly importing .dwg is not supported (since it’s proprietary file format) so you need to find other options. Either export/convert/translate to .dxf, svg… or create a 3d mesh (to export as obj, 3ds, fbx, dae…) or check https://cad4arch.com/cadtools/index.htm
btw
for visuals, minute precision is a mental burden
I’ve never exported lines from autocad to blender, but I have exported solids as .stl. That’s my typical workflow for autocad -> blender
Thanks for your help. I stumbled upon Cadtools page - i’ll try it… but the big problem with my line of work is that most of the time,I need to use curved shapes - and soft like blender, maya - don’t work well with curves. the one thing that works in Maya though is that i can get it to import lines via “.iges”; can’t get to do that in blender… Anyways I setup my axis in Autocad, then import it in Maya… the thing is that i’d like to be able to do all the modelling and aniamtion in Blender…
I tried uploading the *.ma file, hope it makes sense.
3Daxis.ma (287.8 KB)
doesn’t work for me - have a look at the file attached…
I will have to follow “Atom”'s advice - get my 2d drawings from Autocad to Inkscape - export as SVG… and then? since I can’t get my 3D paths in blender - I don’t know what to do…
Test.dwg (74.6 KB)
Would be better to see the original AutoCad file which would preferably exclude Maya from the process. Ah, so that .dwg is the original? Didn’ look at it yet, but if I understand correctly you already have form/geo modeled, you only need to convert it to mesh readable by Blender?
Also, a screenshot would help to better understand… hmm…  why do you need AutoCad in the first place?
why do you need AutoCad in the first place?
Anyways, as mentioned before, best is to make a mesh, a geometry out of the curve which can be exported in Blender readable format.
this is just a test file (the dwg i meen). the *.ma is the only one i have, as i seem to have lost my dwg file… got to look into that.
i work for large companies (Vinci,Bouygues Construction…) where Autocad is everywhere, though they slowly start switching to Revit…
Since you have overlapping objects, I fanned everything out, shifting pieces over by 10:
Then I selected everything and exported as .stl
The .stl imported fairly well into blender, though there is some faceting:
After changing the FACETRES variable in autocad to 5 and re-exporting, we have a smoother mesh (on top):
Shifting pieces back over by 10 to realign them:
Again, this only works for 3d solids, so if you have lines, arcs, splines, etc. It wont help you.
Best of luck
Ok I’ll keep this workflow in mind, and hope it can work on large scale models.
Thanks for you help anyways.
best



