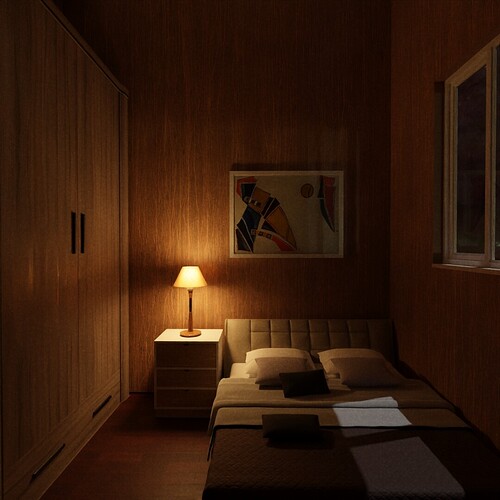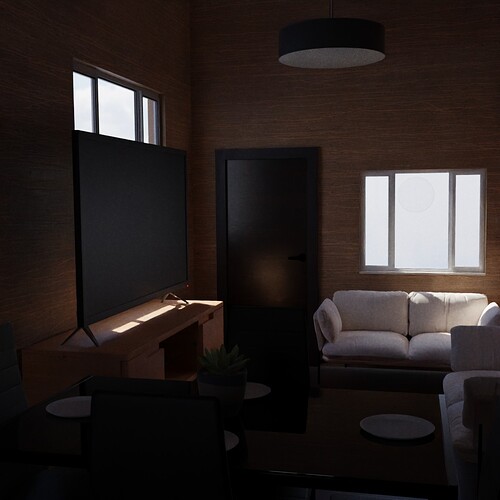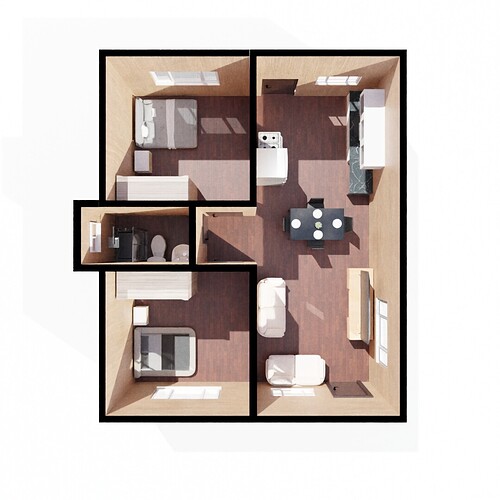I wanted to create a 3D Floor plan of a simple house I modelled the walls and used Archi - pack to add the windows, Blender kit to add the interior furniture and props, atmospheric clouds and the sun addon to create the atmosphere and lighting in the space. After that I used the Photographer addon to give it a professional camera look and then I composited it in Blender.
I really enjoyed making this final render I made two interior shots one of the living space with a kitchen and the other of one of the bedrooms. I tend took and over view shot of the entire floor plan. I am really happy with how these came out and I am going to take it a step further by using the Bagapie addon to make an exterior shot of another building.


