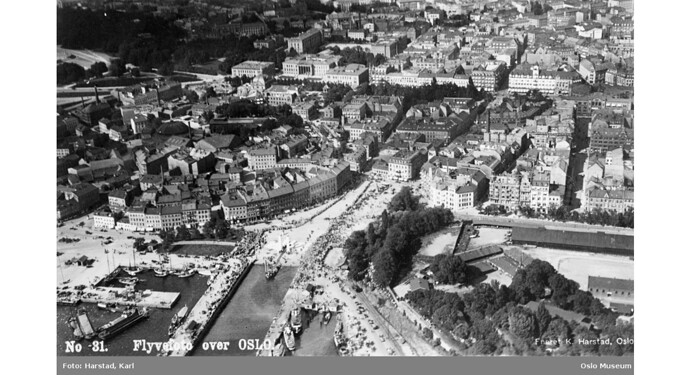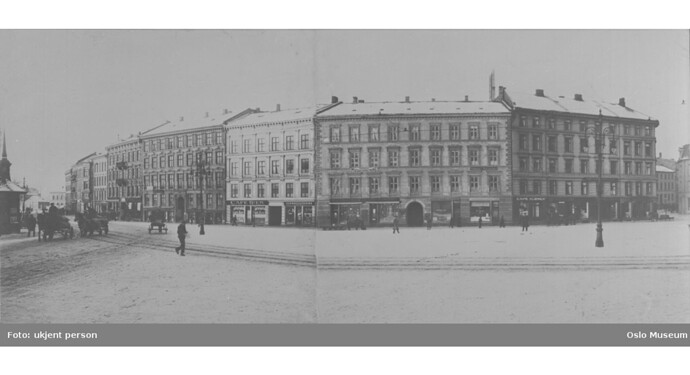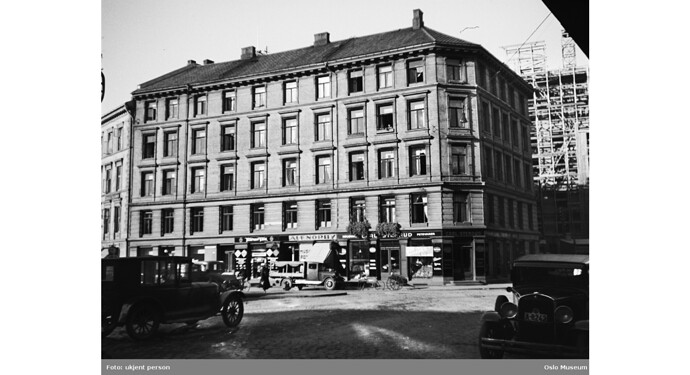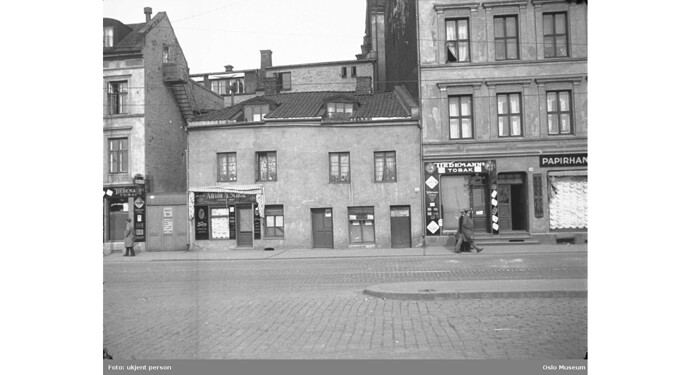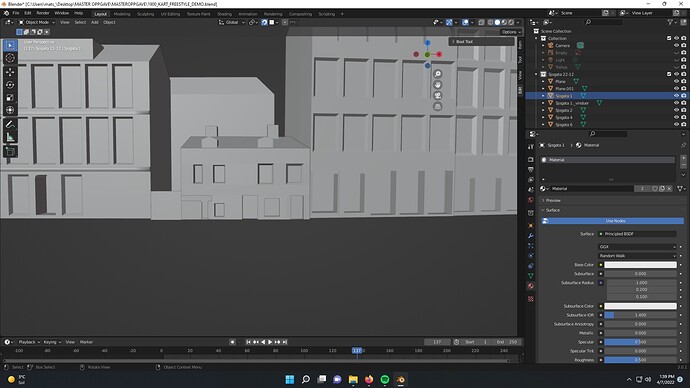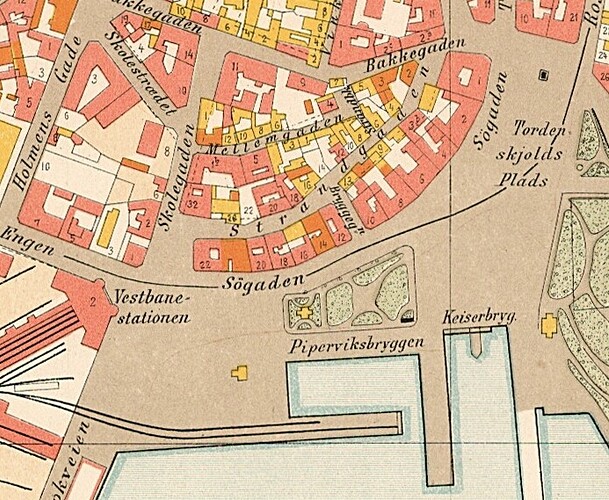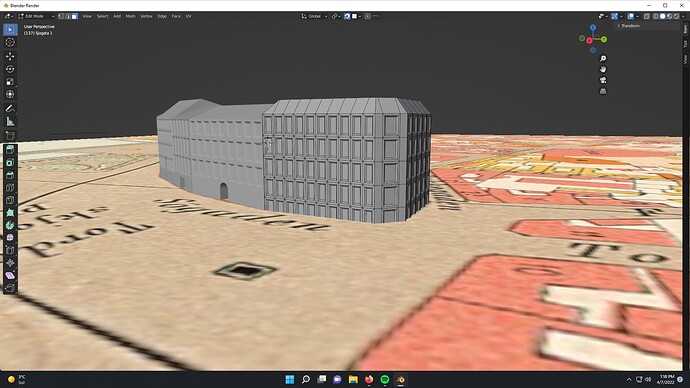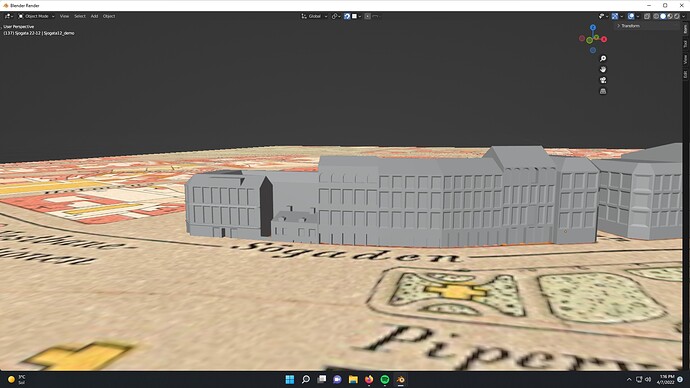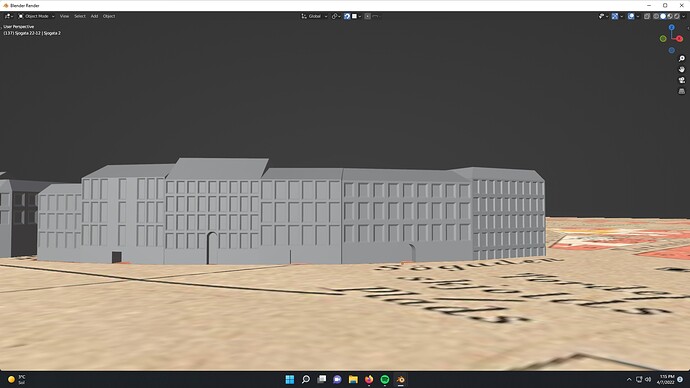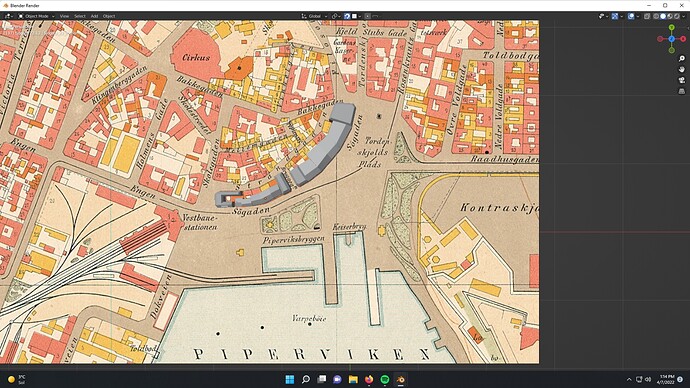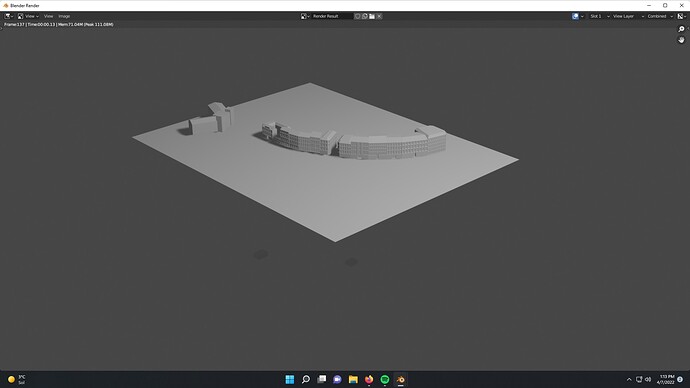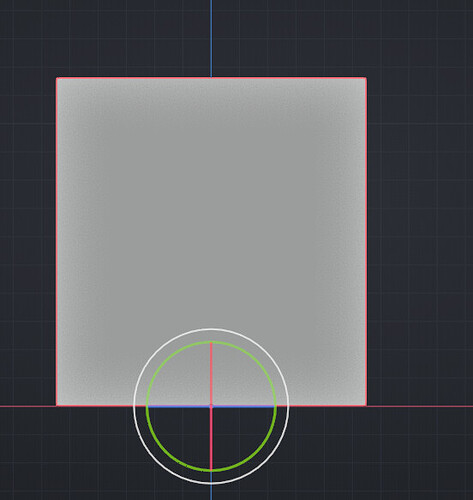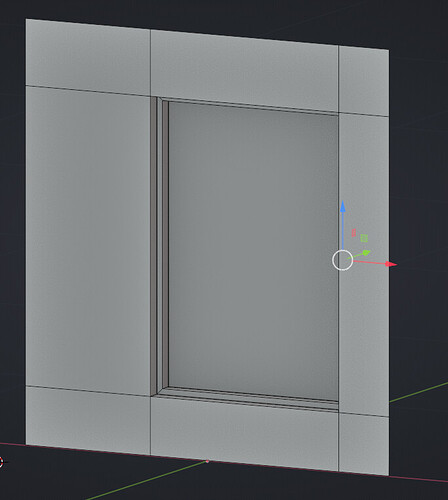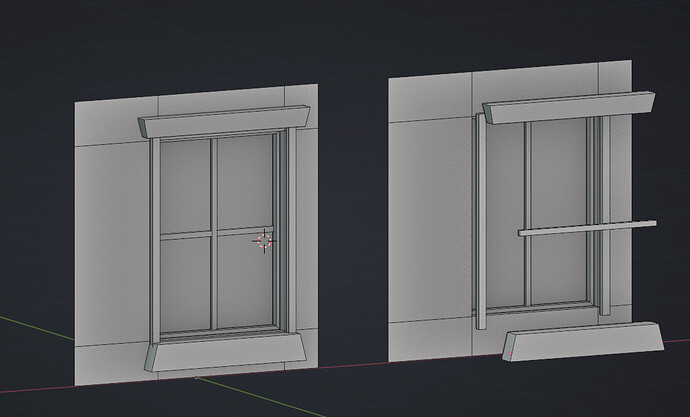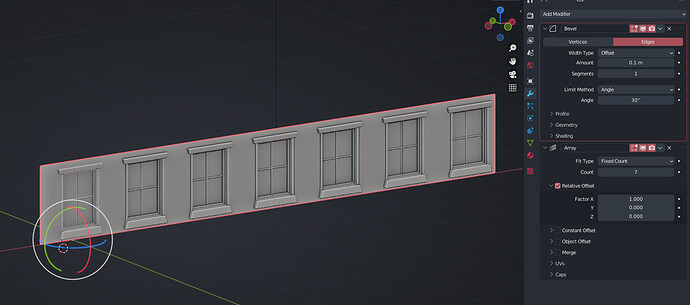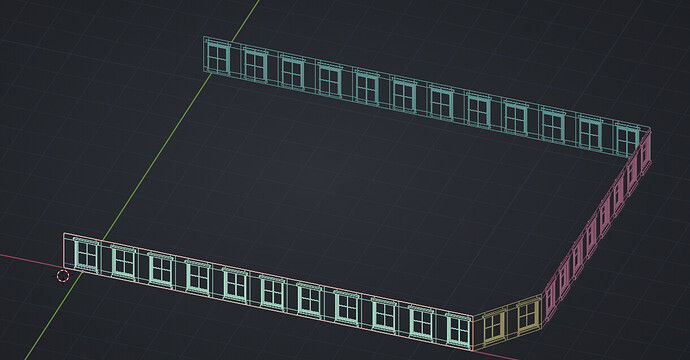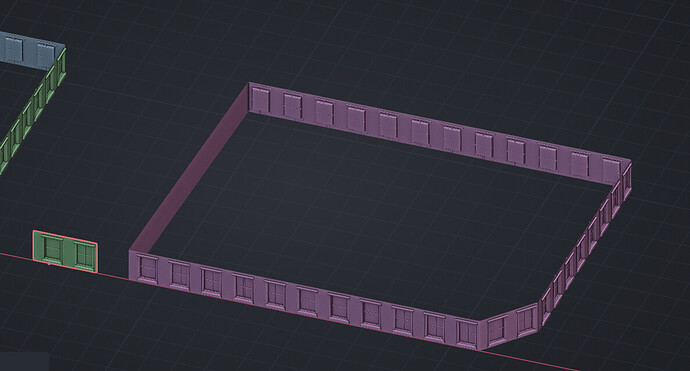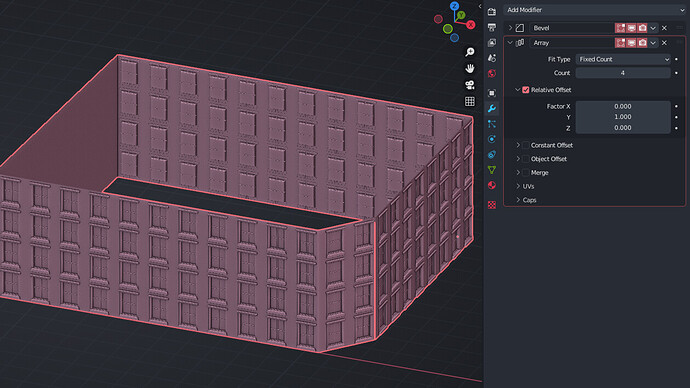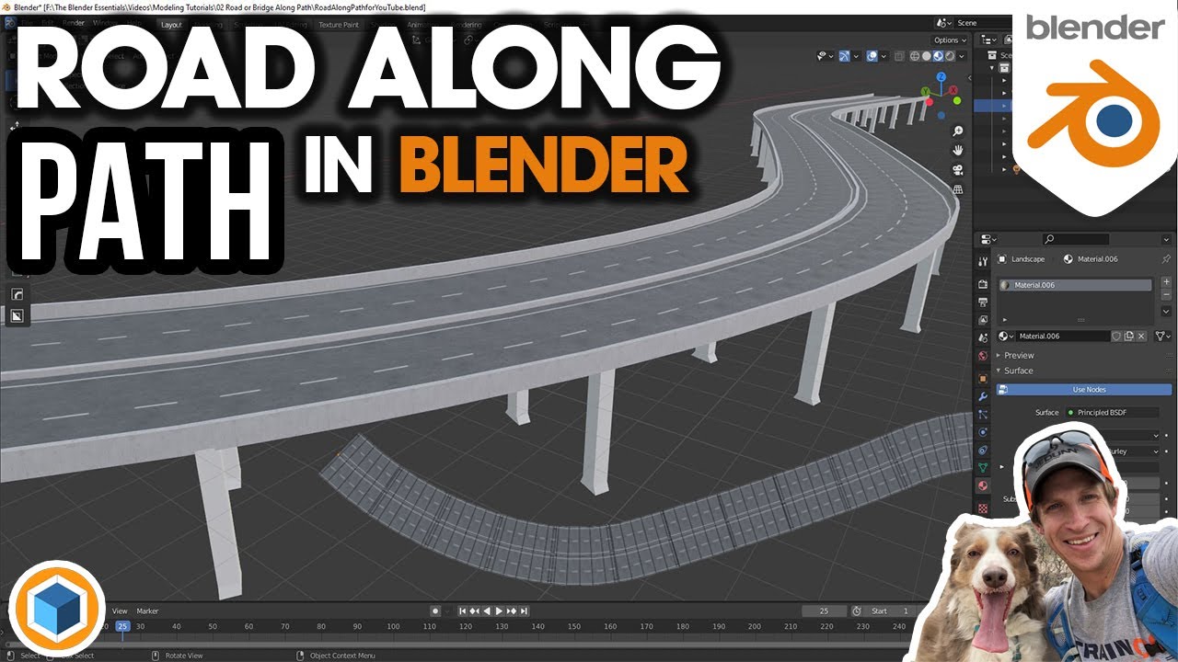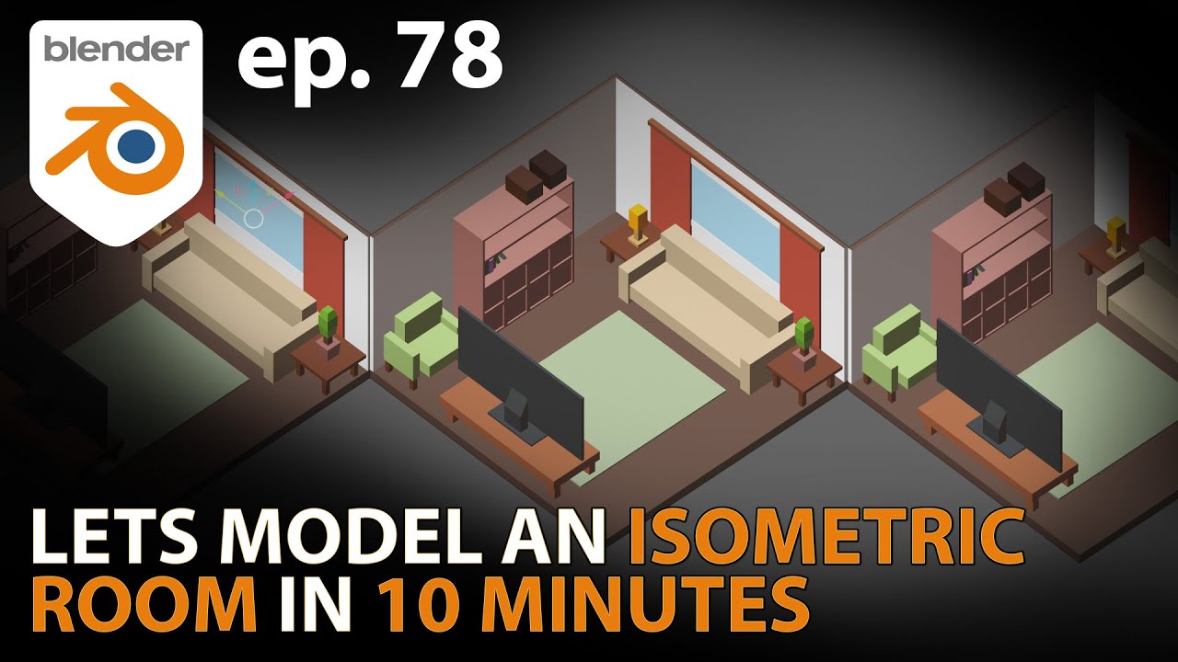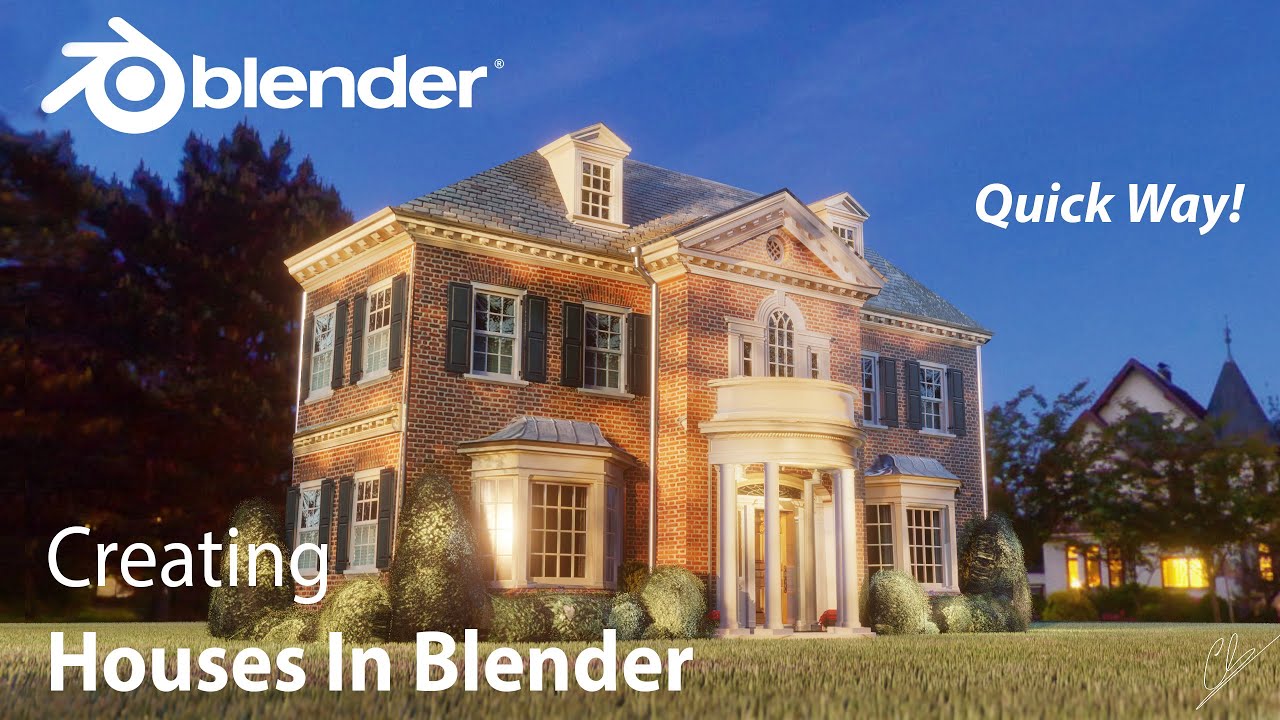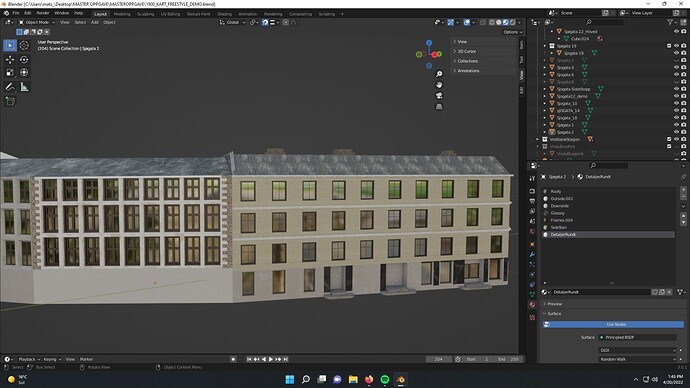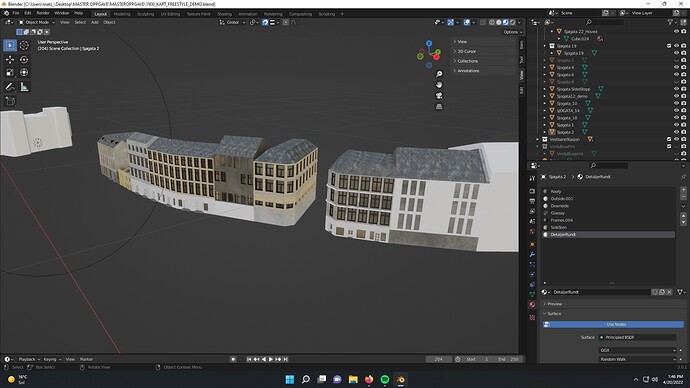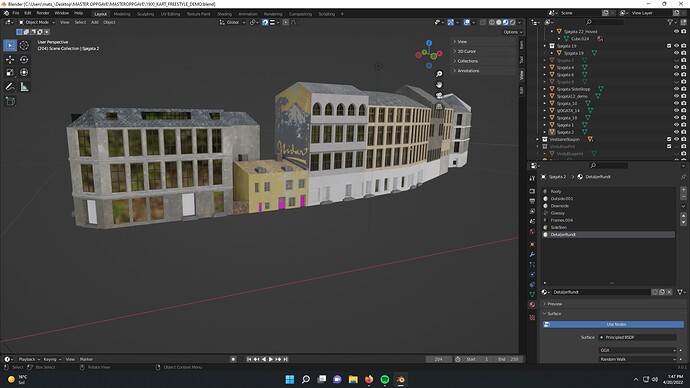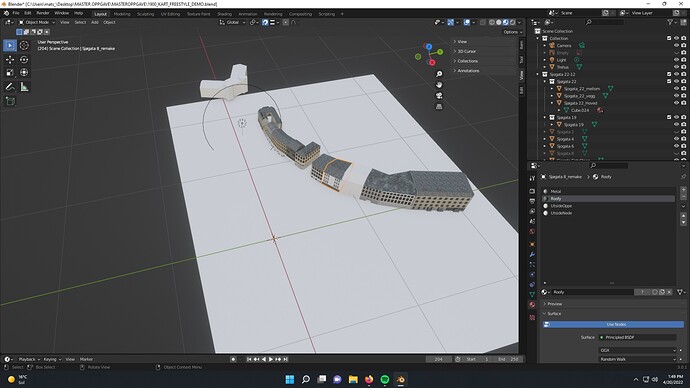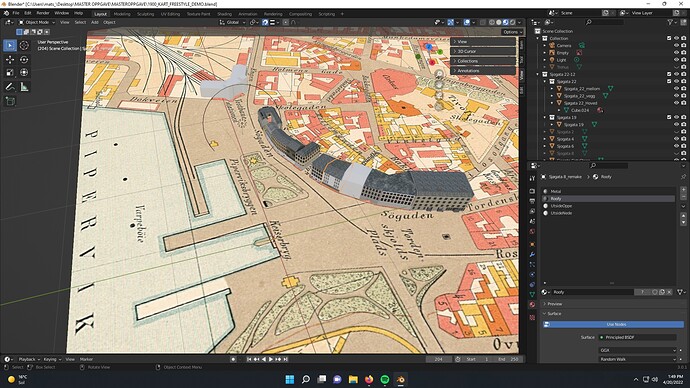Hi everyone! I started to work on my master thesis about a year ago where I was introduced to Blender. I asked a question here, and got really good feedback, but I understood that I was asking all the wrong questions. I will therefore try again, now that I am further in my work.
My thesis is a really simple Augmented Reality or a Situated Simulation which takes users back to Oslo, Norway in the late 1800s. The modelling is done in Blender, before i send it to my supervisor who will run it through Unity (which i know nothing about). I am fairly new to blender, and under this text I have pictures showing my approach to the task. In many cases I wonder if i should start again, because i see so many tutorials on youtube highliting the importance of “Subdivison Surface” modifier. I’ve tried it on my buildings, but it sure doesnt look right, no matter how many hard edge loops i give it. So I am wondering about the importance of the (SS)? Also the way i approached this was by adding the map as a reference photo starting from the top view. Then i proceeded to add cubes which i scaled down to match the image, i then moved the verticies manually in xray mode and top view to align with the photo. As with many old maps, the buildings are fairly crooked which means that the mesh becomes fairly crooked as well. I have made every Building as its own object, and applied the scale after I am fairly happy with how it looks. For the windows and the doors i have mainly used the “insert faces” tool and then instead of extruding inwards, i used the “insert faces” angels to create depth. I dont know which one is the right to use.
I’ve made this post because I’ve come so far with the modelling I must be doing something wrong. And before I start to train myself through youtube videos in Texturing I was wondering if any of you could see the problems I am facing ahead of time.
And also I was wondering which would be the appropriate way to apply textures to meshes like these. My understanding is that I can separate the windows, frames of windows, roofs and exterior of building. I have done this to one building, and then tried to add pbr materials to the exterior. Which doesnt look great to be fair.
Generally what I am asking is further help with texturing, and modelling tips if things doesnt seem right. Under this text I will post some of the actual pictures from early 1900s which i use as referance photos.
