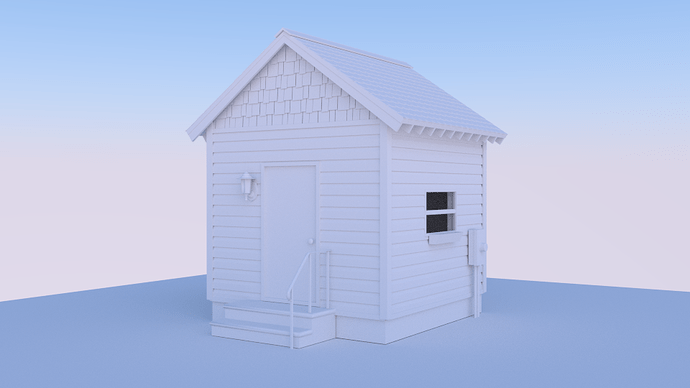Well since I have moved back to NJ to marry my now wife. I still long for when I was a full time employee at Res3d in Anchorage, AK. We worked on a lot of architectural visualization and other technical, and commercial projects.
Well as boring as anything architectural was to me at the time [more focused on industrial design type work], I actually miss it some. So I decided to put together what you see here. Its obviously a work in progress.
But instead of going off plans or doing things to scale, I decided to just do it “off the top of my head”. So if things look out of proportion, my apologies, but I am not trying to mimic plans for a client over here 
So With this being said, all of what you see so far is geometry and the poly count is around 32,099 thus far.
Now while this is low, I am working from my older Toshiba laptop with no dedicated graphics and a dual core intel with my 4gb of RAM! lol So as this project goes farther, my computer will become slower!
CHALLENGE ACCEPTED! :evilgrin:
Okay now back to modeling…
