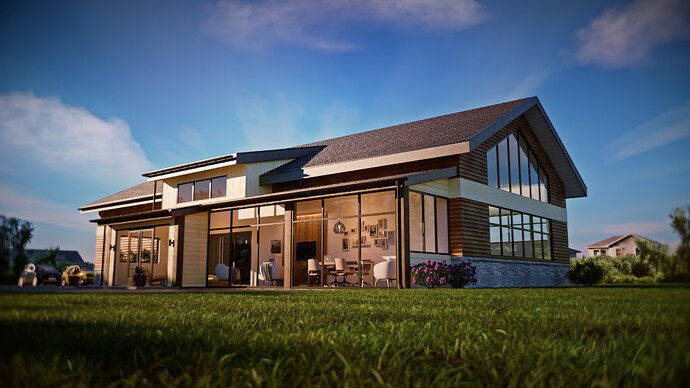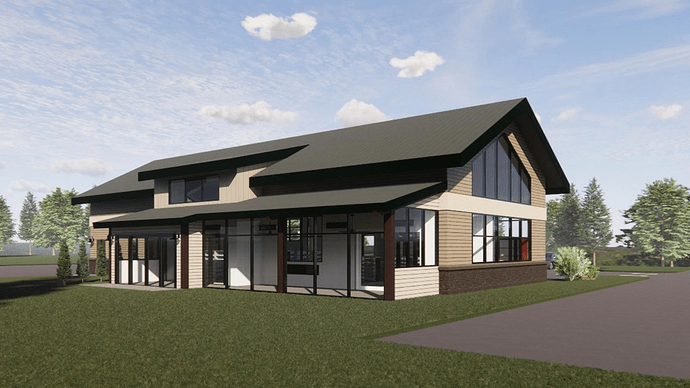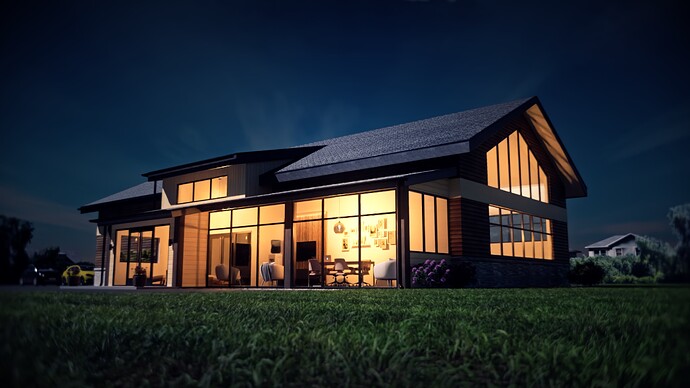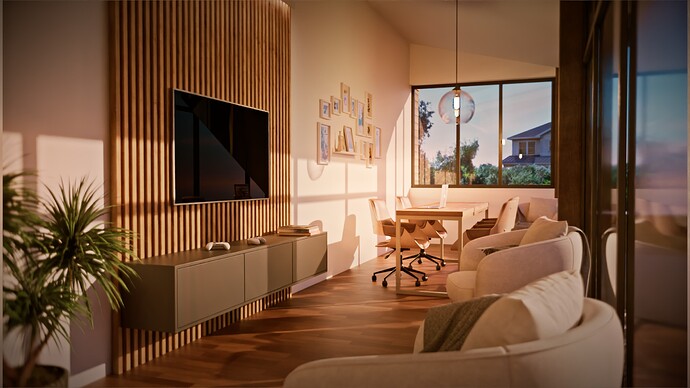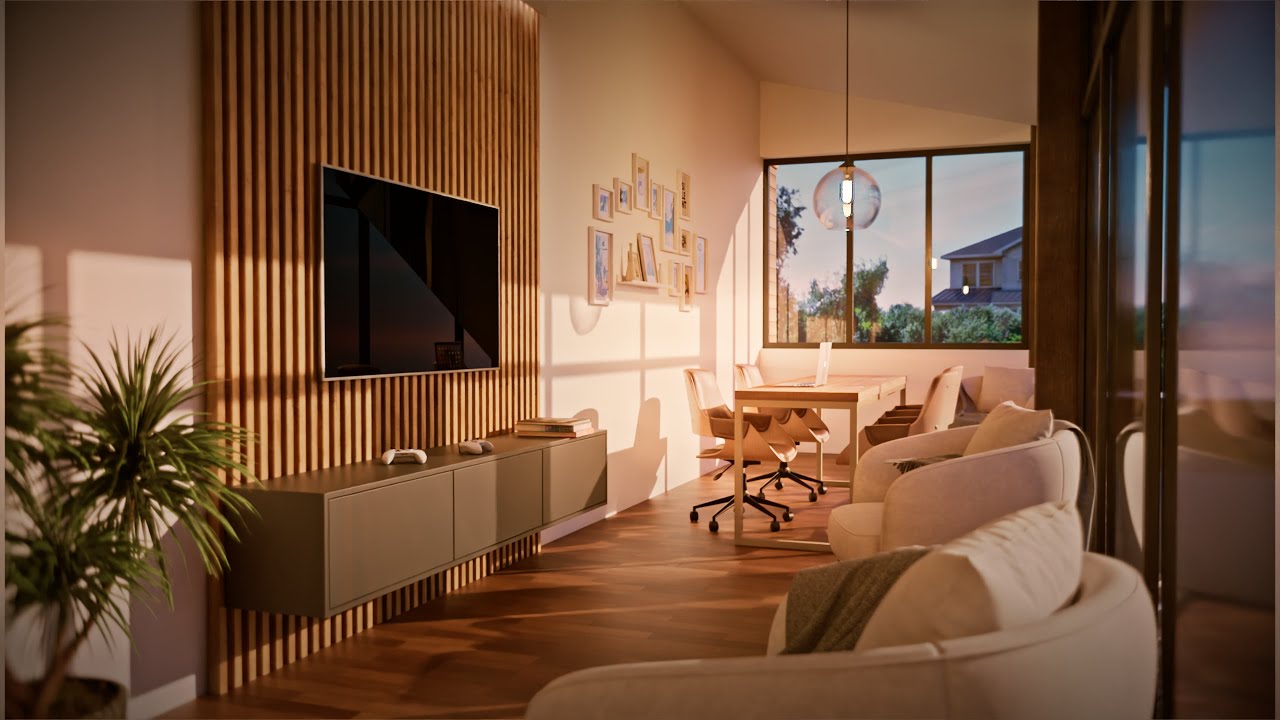I found that a local architect firm had designed a library not that far from where I live. They had pictures from a 3D model. I thought these images could be greatly improved, which was the start of this project.
Compare with the original below:
Some interior layout is not the same as they have been taken from the final building design rather than the original concept picture.
I modeled the main building in Blender, used assets like furniture and plants from Blenderkit, Traffiq and Botaniq. Color grading was done in Da Vinci Resolve.
You can read more about the project I used as inspiration here:
https://www.aetta.com/projects/mountain-view-library
Check it out at artstation here: https://www.artstation.com/artwork/AZX6vW
