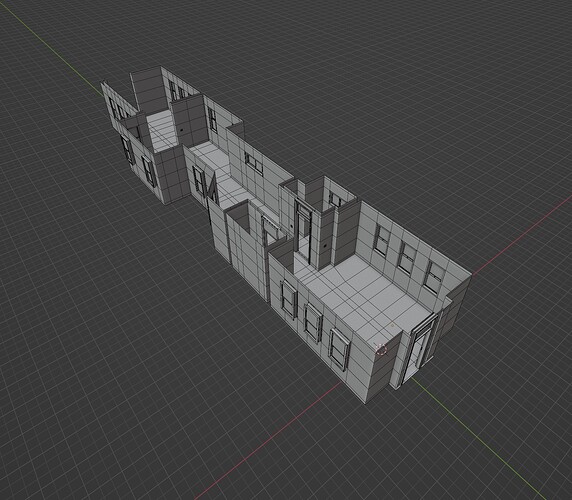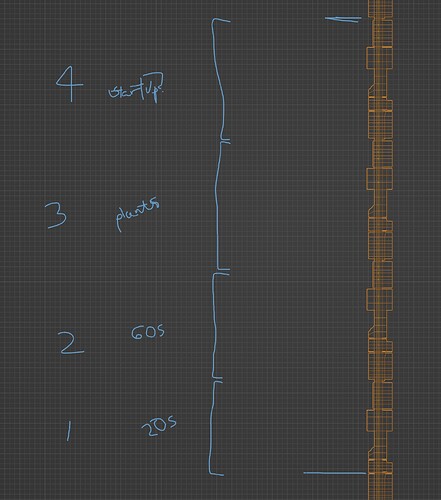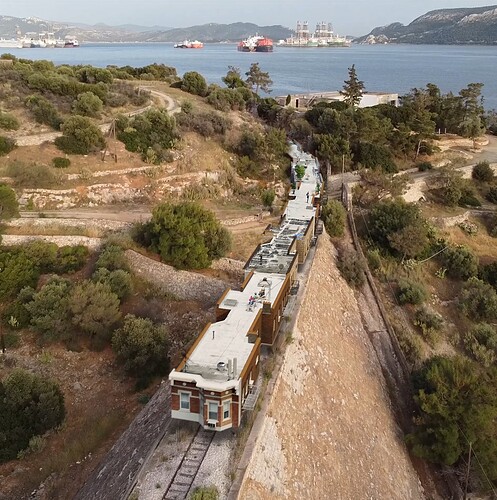Modern railroad apartments are often seen as a nuisance these days – their hallway-free design easily creating a lack of privacy for roommates who want to use the bathroom or kitchen without stampeding through bedrooms and personal space. In a time where we are more isolated than ever, I’m re-imagining this apartment design as a way to connect with roommates and neighbors through sheer inconvenience.
I created the basic apartment layout from a floor plan I found online

And slightly tweaked the design so I felt right for my needs:
The bulk of the project was spent doing interior design on 4 full apartments (each 2 bedrooms, a kitchen, and a common space). To distinguish the individual apartments, I treated them as having different groups of tenants:
from beginning to end: roommates in their 20s, a couple in their 60s, plant obsessed people, and a startup group (based off of the house in Silicon Valley). Then I selected furniture, wall colors, decor to match.
For the exterior shot, I used stock footage of an abandoned railroad track and simply comped the CG train on top of it.
~10 million vertices, both shots combined approximately 17 hours of rendering.


