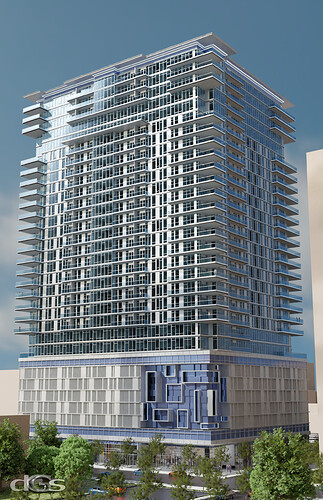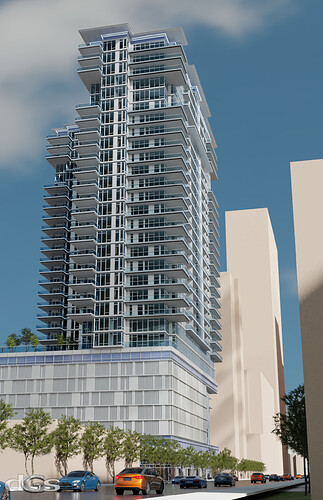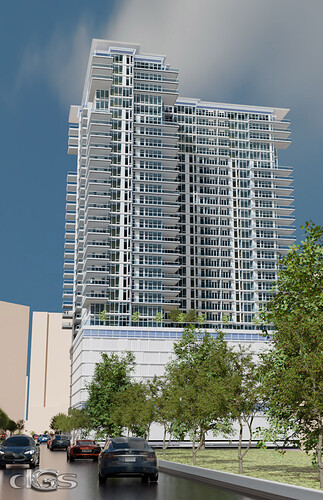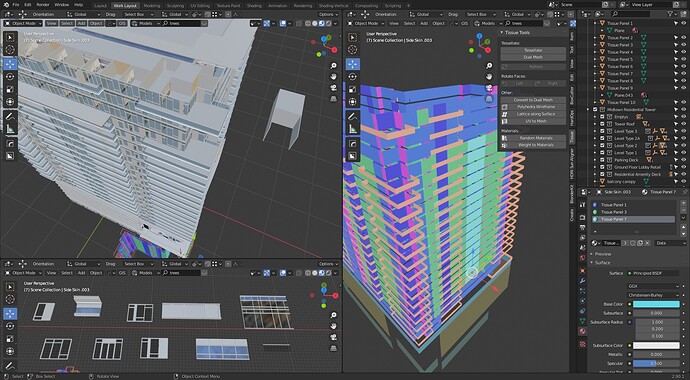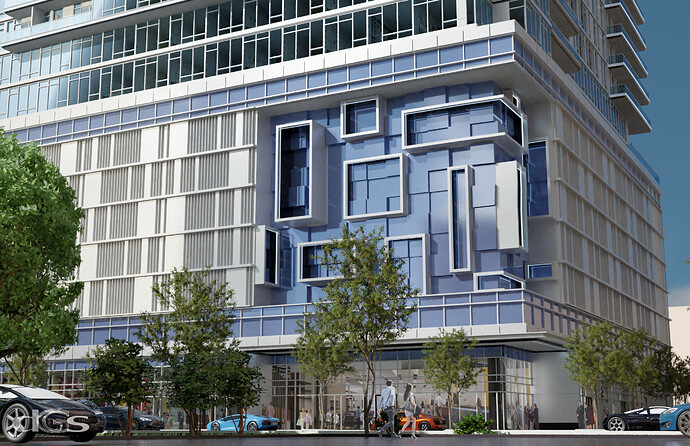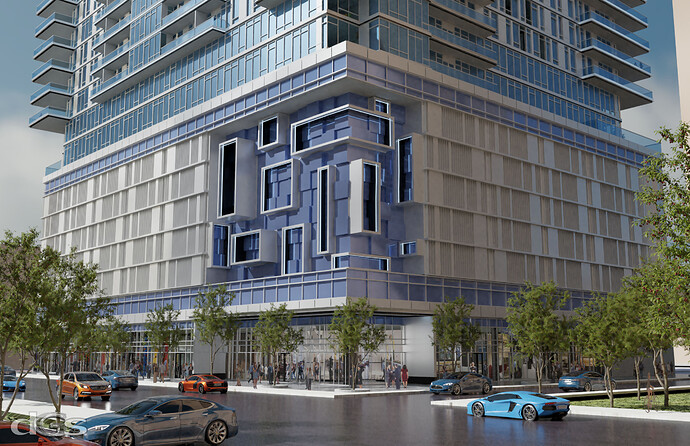This residential tower was my second Blender Study. You will note that this residential design could certainly have been modeled in SketchUp. However one advantage I found using Blender here is that I was able to model 90% of the building skin and guardrails using only 10 wall panel types using Tissue, which can easily be either updated by modifying the original panels and/or be rearranged in the four instanced (“emptys”) residential floor/skin base mesh types. Please note that every floor modeled has the same number and layout of 1 bedroom, 2 bedroom and 3 bedroom units. FYI (for non architects) the most typical multifamily one bedroom unit is a bedroom/living room unit 25 feet wide by around 32 feet deep not including the 5 foot corridor, a two bedroom unit is bed/living/bed and around 37’-6” wide while three bedroom units are typically corner units and L shaped. There are of course millions of exceptions or variations. This is why the typical wall panels I used here were 10’ high by 12’-6” long. This matches the “plan mass module” you see in the screencopy which represents either an exterior bedroom or a living area with the rest (TBD bathrooms kitchen etc. just left as a solid block).
The variation you see in the building skin exterior was accomplished in two ways. The exterior was done by using multi-component Tesselations for the building skin (you will need the latest free version from Github).The residential floor levels consist of only four level types which are parented and instanced (“empty” copies) and then stacked one at a time in a non-repetitive pattern. This is part of the variation; however when you look at the original base meshes they look consistently stacked (and were in fact copies of the first one). I added variety with a minimum number of panels by designing several panels in such a way that I could rotate the “window” panels 180 deg and then updated the tesselation. You will note that the louver pattern of the parking deck levels was done using only one panel type; I random selected and then rotated the panels 180 deg adjusting a few individually as needed. The slab edges, balconies, and the “sculptural” wall portion above the main entrance were modeled typically.
Please note, you can see that I used a cantilever cornice panel both at the top of the building and above and below the parking deck screen (one mirrored in Z axis). When you tesselate a hard corner (90 deg or…) anything that significantly projects in the Z axis at interior or exterior corners the resulting tesselation will be deformed at those corners. Most folks would likely remodel such a detail using standard tools (not Tissue) though I chose to “fix” the tesselations one corner at a time. I did figure out how to reasonably do it but it did take a little patience.
I do have one question today. One issue (which I now work around of) from the beginning is that any model objects that I turn off (hide and disable in view port) will reappear in the Cycle’s renderings – Versions 2.8 to 2.90.1. Is this normal?
Please visit my Facebook “Architectural Blender Studies” page ( Architectural Blender Studies | Facebook ) to see a preview of some of my other studies I plan to post here in the near future. Any follows or likes would be appreciated!
