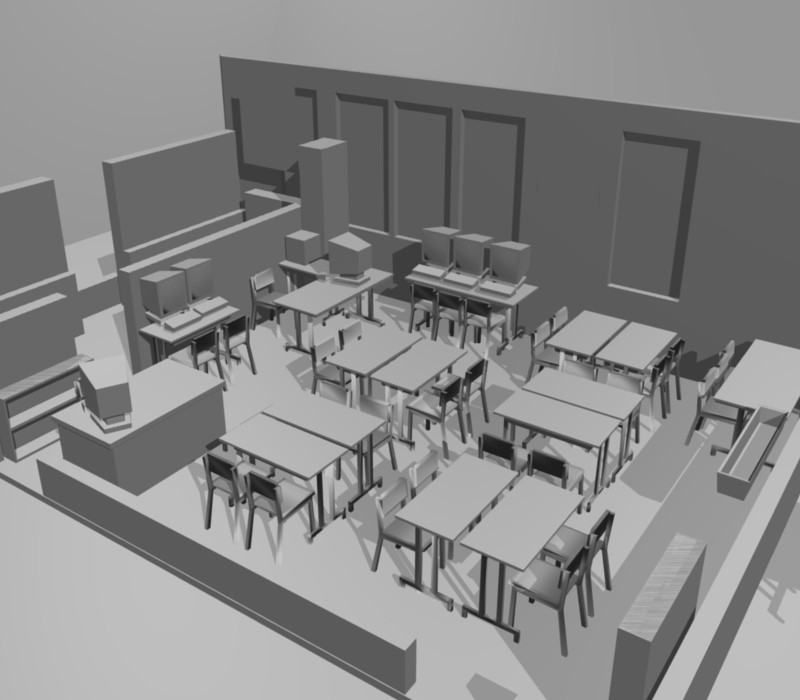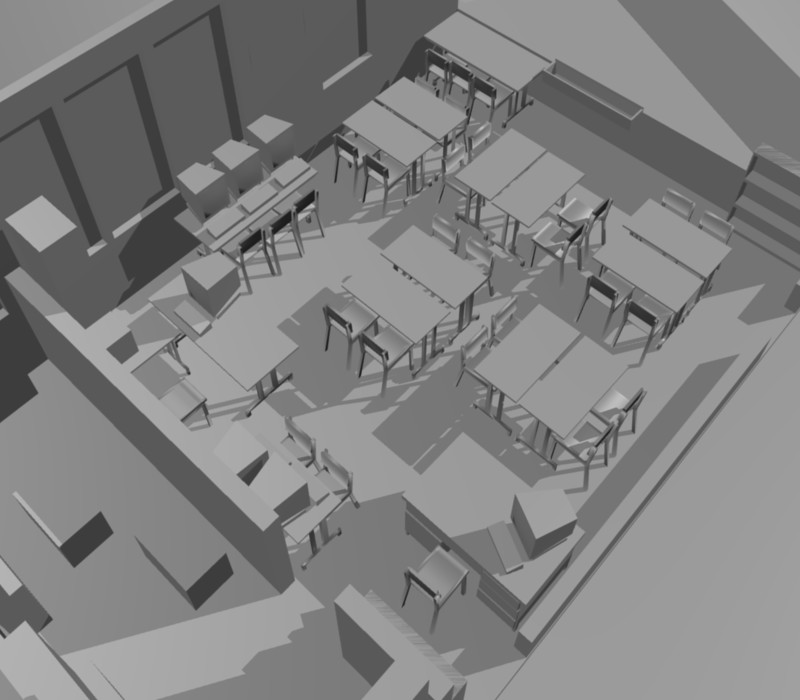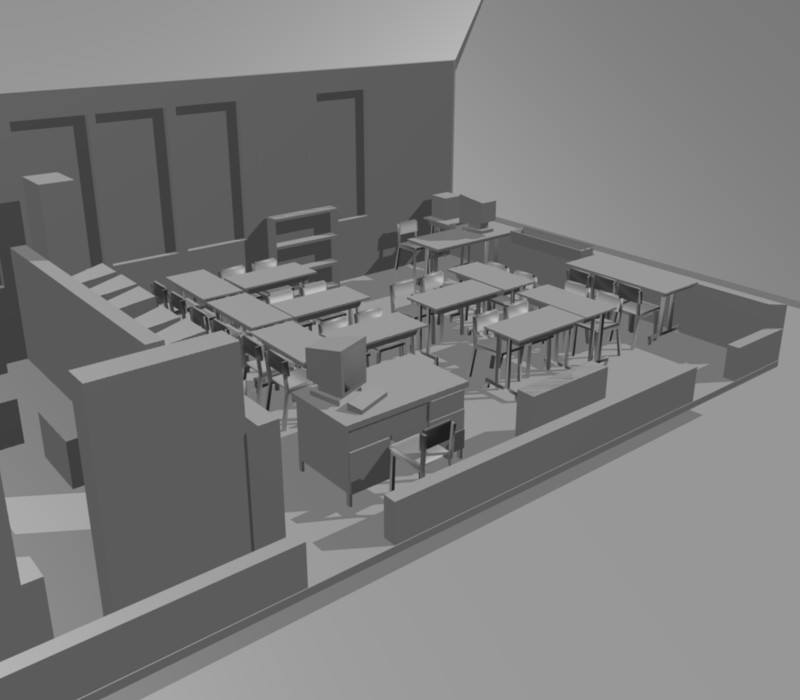My school decided to move the sixth grade into the main building, move the seventh grade to the 500 level and move the eighth grade to the 400 level. (The school is on the side of a hill, which once was terraced for horticulture classes. The terraces have long been paved over and “temporary” bungalows built on each level for classrooms. The first level up the bungalows are all numbered in the 400s, the top level they are all 500s. The main building, on street level, is three stories, with 100s, 200s, and 300s.)
My new room is room 520. It is smaller than the room I’m in now, but it has a sink (invaluable when teaching science and you want to do things instead of just read about them) and a storeroom. So I made some measurements and modeled some furniture, and built a virtual room 520 to see how to arrange things so everything fit. A nice practical use for Blender.
This is the plan, from three different directions. No materials, just a clay render. Oh, and the computers on the tables by the wall are requested, not in place yet. The sink is that trough shaped thing next to the wall. It’s basically a hand-washing sink, with two faucets and a drinking bubbler. Still, it’s got a drain, and I can use dish pans for washing and rinsing lab ware.





