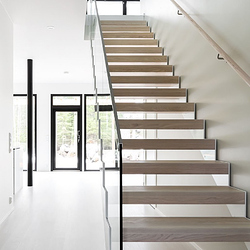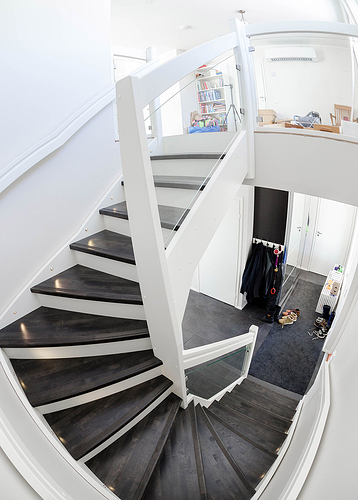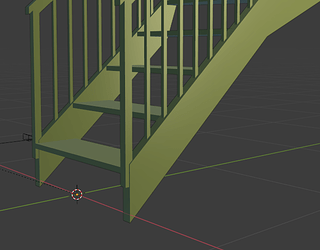I did my own 2d blocks with plane and curve with faces just to appear in Freestyle and then render
Thanks! The trick is create a template with symbols/blocks you use most. After that is easy.
Compared to Revit, is a bit slow when it comes to set sections. But compared to SkecthUp/AutoCAD, I think it’s faster.
Any reason to skip the .svg 2d export ?
Improved .svg exporter stability and made up to 10x faster in 2.3.1, it also export any visible curve found in “layout” boundary - typically your 2d symbols.
Wow, Monica! That is amazing.
I use colored plans with materials used in Blender, so I use .png output directly from Blender to join in PDF 
Also, I have some questions / suggestions about features:
1- Is it possible to use shortcuts in the dimensions instead of always clicking the + every time? An example would be a shortcut to add a new dimension point where the cursor position is located.
2- Is it possible to implement some way for the dimensions to update automatically when the object is moved or scaled?
3- Is it possible to edit the floor curve in the editing mode to update it, adding points to adapt to the walls?
4- Is there a way to add molding based on the floor instead of the wall?
Hi Monica,
1 You should enable “dimension” in wall main tab, you’ll get small “+” on screen for every “measurable” point, so it is way faster to add new dimension to a line.
There is a known issue with dimension in 2.3.1, you have to setup MeasureIt ARCH addon.
2 not until now, unless we do track every single move / scale of objects (not impossible, but ressource expensive, and likely to crash) - by the way scaling archipack objects is definitely something you should avoid.
3 Select the wall and expand “From curve” in the “Axis” tab, you’ll find small square icon beside curve name. When pressed this operator select the curve, and go into edit mode. Wall will update as soon as you exit from edit mode.
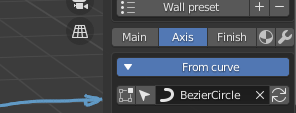
4 Floors are not aware of openings, so moldings must depends on walls.
Hey Stephen,
It is possible to setup for change a Wood Baseboard Molding to a Tile Skirting?
Example: See picture below.
Only through texture at this time.
Ok Stephen.
I have an issue (Bug) with Make Unique Tool for Doors and Windows.
Hi Serviteur,
There is a known regression in make unique till 2.3.0, will be fixed in next release.
In the meantime select all childs of the frame and make them unique using blender regular command.
I have been using the 2d layout export with dimensions on a project I am working on and it produces really beautiful results, really easily and really fast. Great work Stephen…
Hi may I know how to add custom meshes like additional furnitures that I made in blender? Will you also add several furnitures or mesh objects in the future? thank you
Hi,
For custom furnitues, you must rely on any asset manager.
Yes some other parametric objects are in the todo list.
aoshi11 you might be interested in these few links:
A paid add-on with a good starter set of furniture. You can also add your own if you organize your models accordingly.
The best asset manager I have found, can be made to work in 2.90 as well (read the thread towards the end its explained how).
A huge free asset library:
Blendswap. Lots of assets there too.
https://www.blendswap.com/
Blenderkit. A built in online asset library.
I guess you could what I do in VisualArq & Rhino 3D to get the skirts, draw the skirt as a miniature wall to the inside of the main wall…
Hi,
When working for house factories, we change very often the layout and architectural elements, that’s why I keep using Archipack as much as possible because it allows me to do those changes very fast.
One thing that I’m facing now is the stair tool where I would need more control of each element, so I’m writing a small wish list that I believe would make the stair tool more advance.
1- Be able to have a bevel control for each part independently, for example one for the Handrail another for the String, another for the Posts, and so on. Currently I can put a bevel modifier on the stair object but this affects the whole object at once. Or having a custom user profile would help a lot.
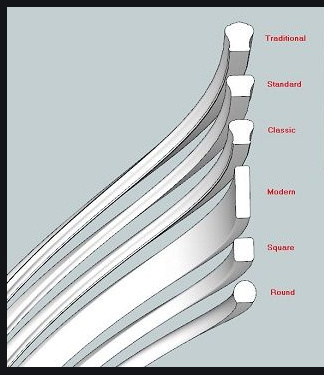
2- Have independent parts for each Stair part ( on the Axis parts value), so the user can have one part of the stair without handrail and have different handrail types for the left and right. Or having different type of post for the Left and Right side of the stair.
Even for narrow U model stairs the user can disable handrail exclusively for the curved part if the curve is narrow, since currently this is what the Stair model gives and I think is not right.
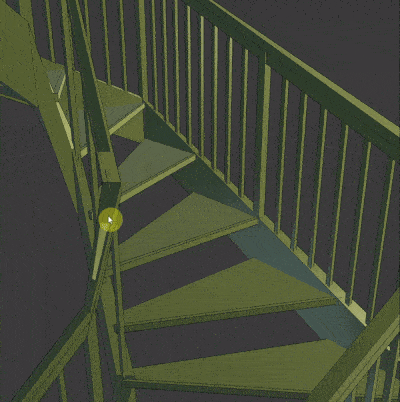
And by controlling if we want or not handrail per segment we can achieve this:
3- For the Strings a way to control the Extend since when using it with Posts enable, the model doesn’t look right.
Cheers,
Juan
Hi Juan,
Thank you for your feedback.
Stair geometry require some love.
-
Custom profiles are available for “rails”. Posts / subs allow custom objects as input (keep as simple as possible, as it may slow down stair generation).
-
Perhaps allow left / right control “by rail” may allow to achieve separated design on both sides. At this time, you must rely on handrail on one side, and on rail for other side.
-
Agree handrail geometry on small corners looks wrong. Not certain about a good way to solve such shapes. Perhaps i could provide a curve and then use some kind of extended fence generator on it so it allow fine tunig on each side, and probably simplify the stair generator too.
-
i guess better control over “rails” also may solve such things.
You are welcome ![]()
Like you said, we have custom profiles for the Rails, so is up to the user to use or not a custom profile for the handrail as well. At the end (in my case) when designing private houses we have only one stair so the slowdown will not be so evident.
Pleeeeease ![]()
That would be great.
Usually in those cases the handrails are never continuous, they stop at some point and then continue.
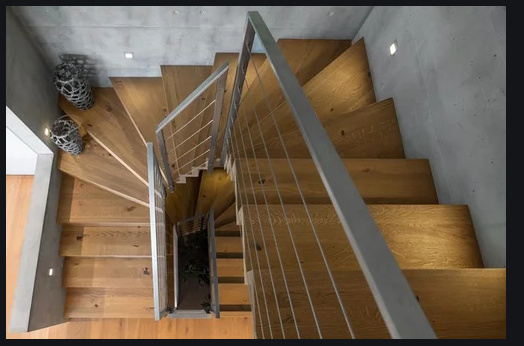
I was thinking about the same principle than the walls, each wall segment has it’s own parts and settings so, applying the same to the stairs will solve it while giving much more control per segment of the stair to the user.
I just took a video from my home, as you can see there is no handrail in the narrow curve, so if we have control over each segment of the stair this will be possible.
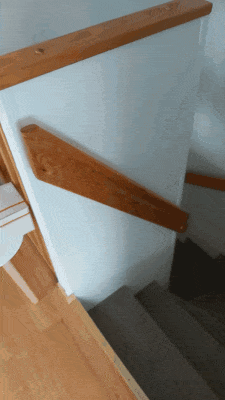
Agreed, but I think that having the Extend value for the Strings could be great anyway.
One question. If I select a Custom Profile for the Rails, nothing shows, do I need to put a Curve as well?
Cheers,
Juan
Stephen-
Many thanks for useful tool.
I have a long walkway with few steps. How do I setup a fence to follow the elevation change ?
thanks
crazyfox_kp

