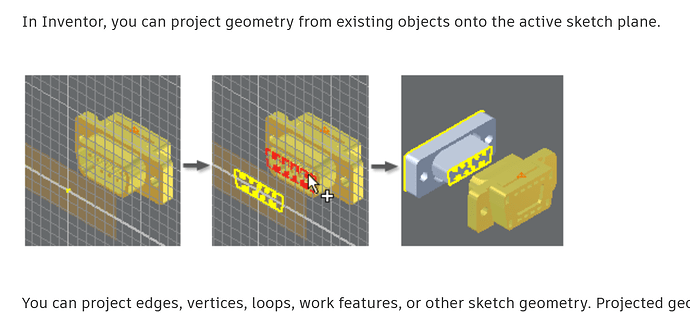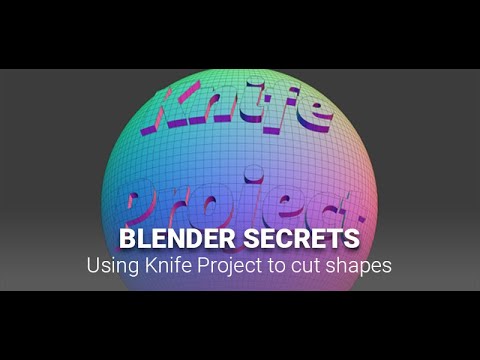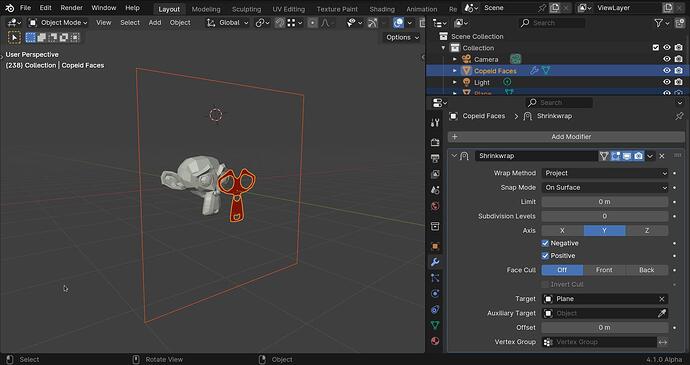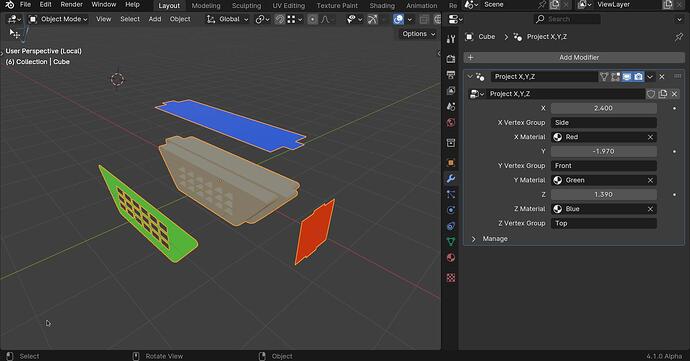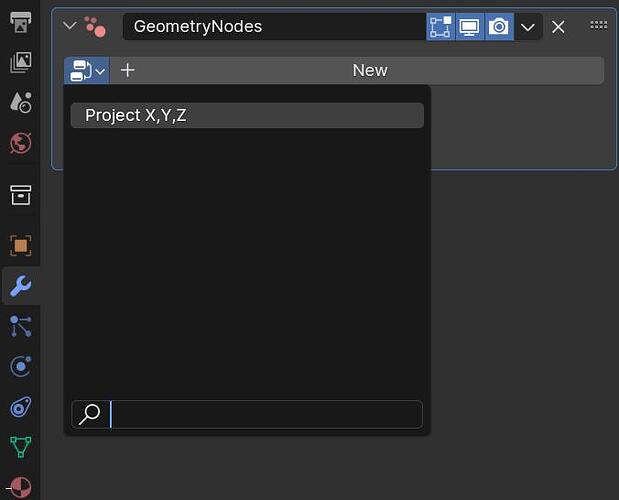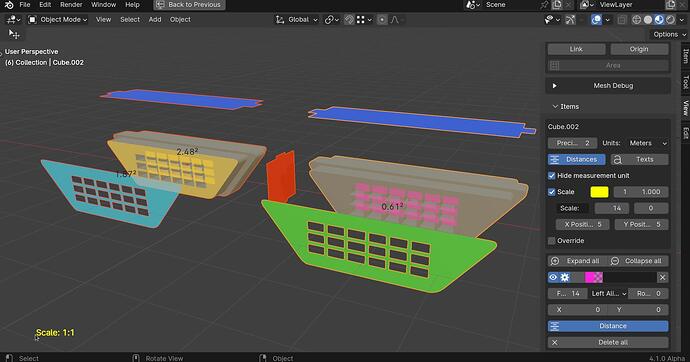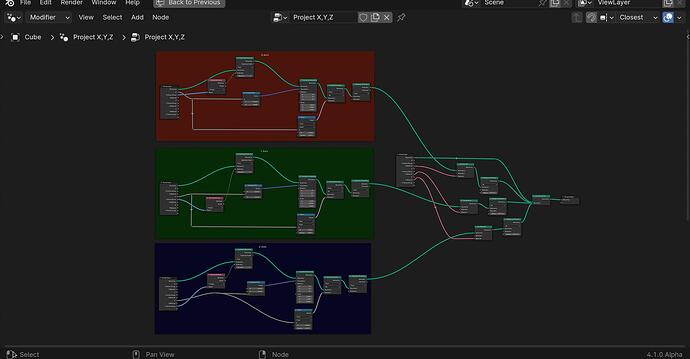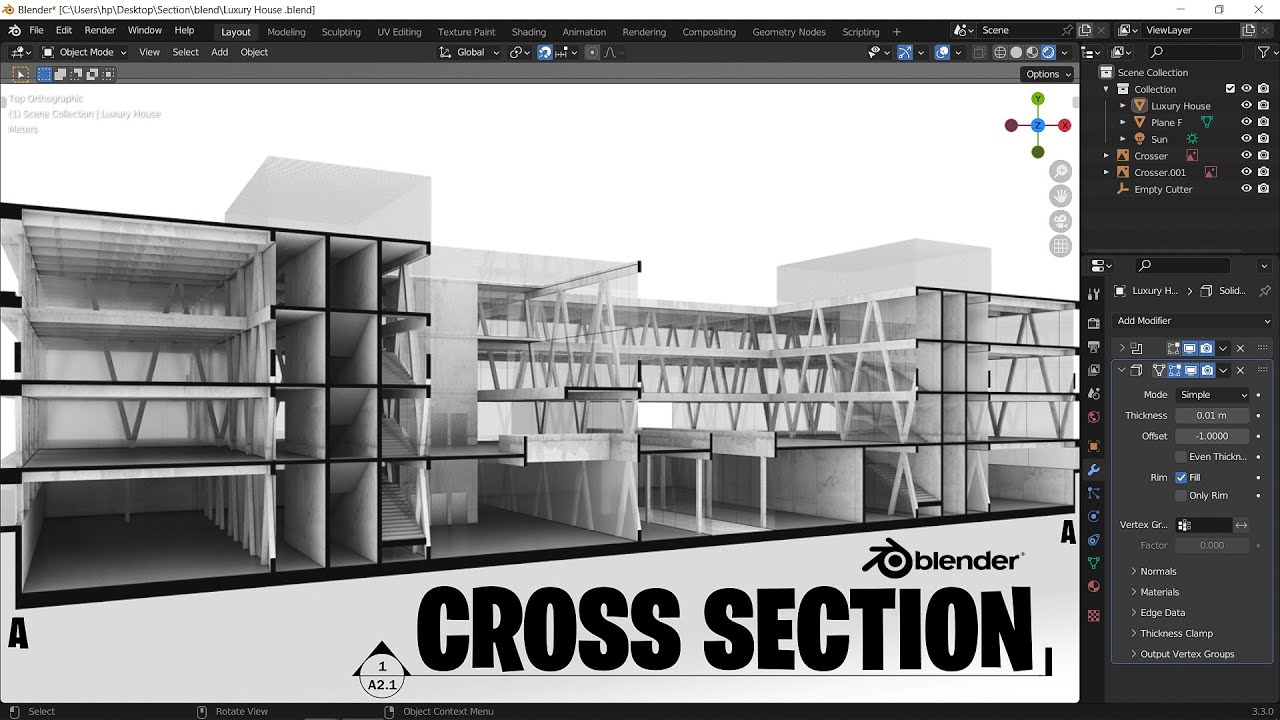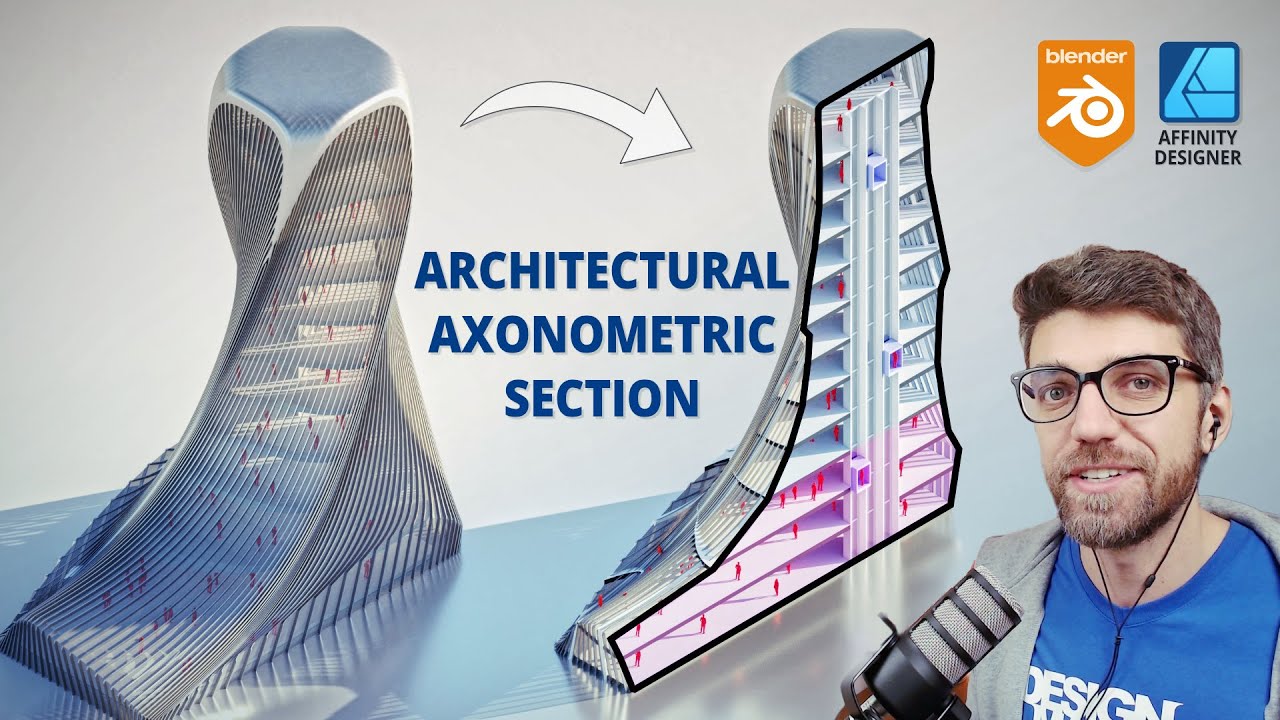They take a bit to get used to but are really fascinating and addictive once you do!
As I am already addicted I made a geonode modifier to do this, I sometimes do technical drawings so It will be useful to me too.
I tried a geonode “tool” version but it was too frustrating because tools are destructive and that is not good. In the end I settled for the modifier.
This is what it looks like. It works with vertex groups. You make a vertex group and assign the faces you want project to it.
There are inputs for the 3 main axis’s, so you can make 3 vertex groups.
You can also assign a material to each projection.
When an axis is set to 0.0000 there is no projection, as soon as you slide that value there is projection on that axis
Here is the file, you can just append the geonode group and use it on any object. You will need 3.6 up to open it;
Project X,Y,Z.blend (180.7 KB)
Append the node group ( called “Project X,Y,Z” ) add a geonode modifier to your object and then select the “project x,y,z” in the modifiers drop down menu.
Remember to set the vertex groups, I set the default group names to Group, Group.001 and Group.002 but you will have to create those groups in your object and assign vertexes to them.
As for the area measurement “MeasureIt” does it fine, but bare in mind that it measures the area of the selected faces. So if your projection has holes it does not count them. Also you have to apply the geonode modifier to measure the projection.
When you open the file if you enable the MeasureIt add-on and in the options in the view menu hit “show” you will see the measurements.
I have given the measurements different colours in the MeasureIt options.
On the right the pink measurement 0.61 square meters is the measurement of the inset faces (the holes)
On the left the light Blue measurement on the left is the area of just the projected faces. 1.87 Square meters
On the left the yellow measurement is the total of the front faces + the holes, 2.48 square meters (0.61 + 1.87)
Hopefully this will make you more curious about nodes 
I even arranged them up so they are more readable 
Edit
I have updated the file, I got rid of a seperate geometry node in each axis as it is not needed.
I left the merge by distance as it will get rid of faces in the projection that are perpendicular to the projection. For example if you make a vertex group of the front faces and the faces at the bottom of the holes the projection also projects the sides of the holes (because they share the vertexes). The merge by distance will get rid of the double verts that this creates.
![]()
