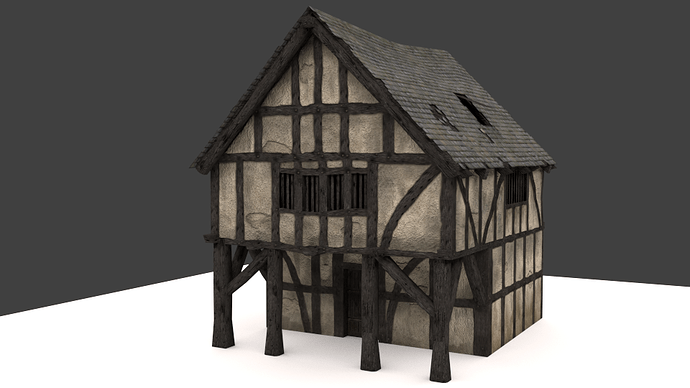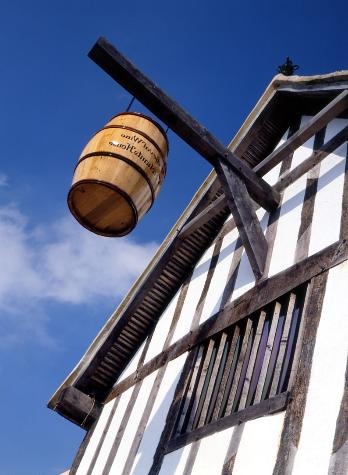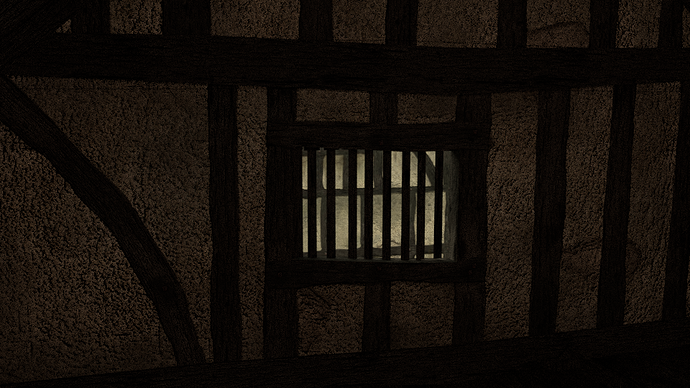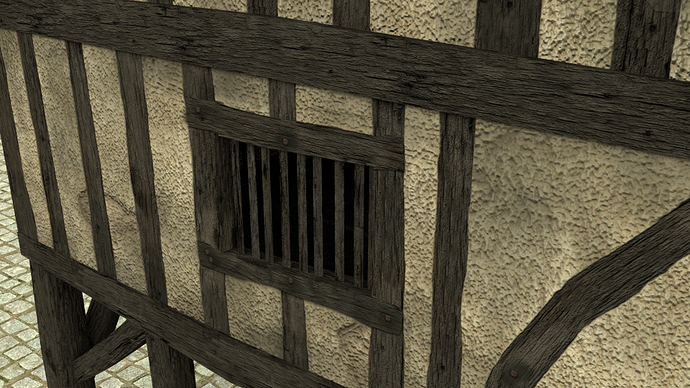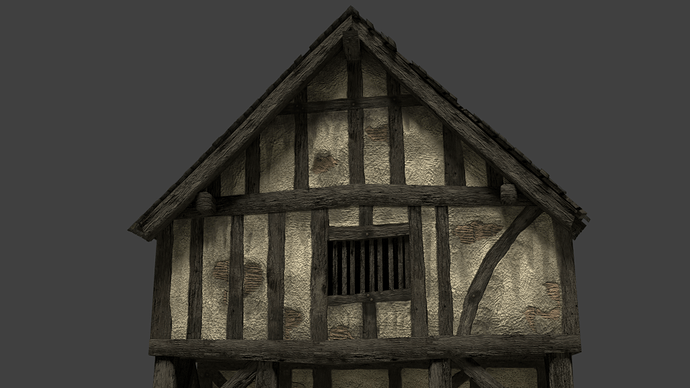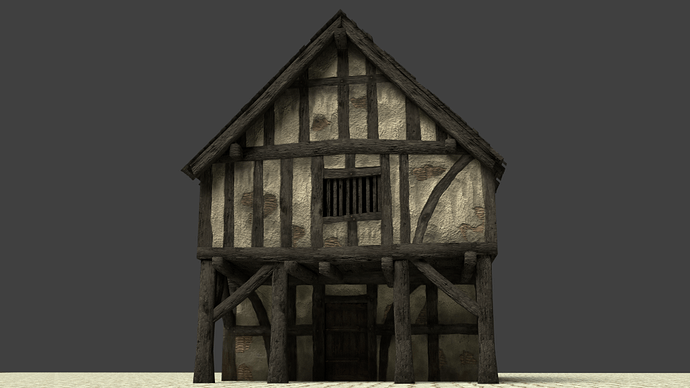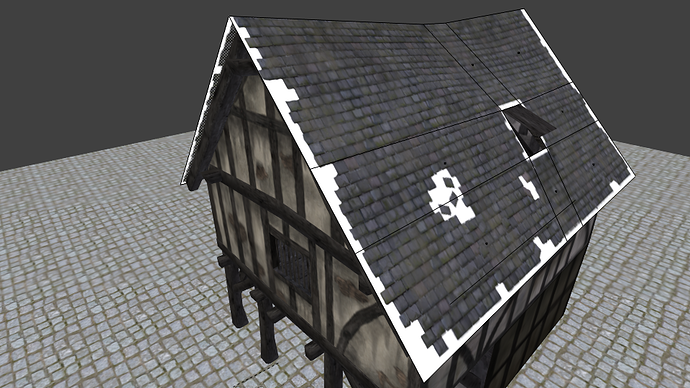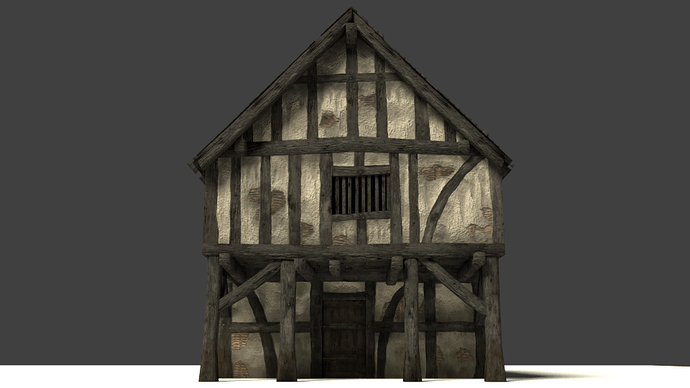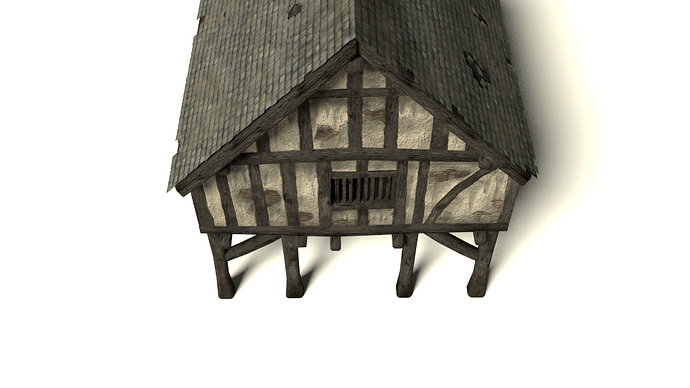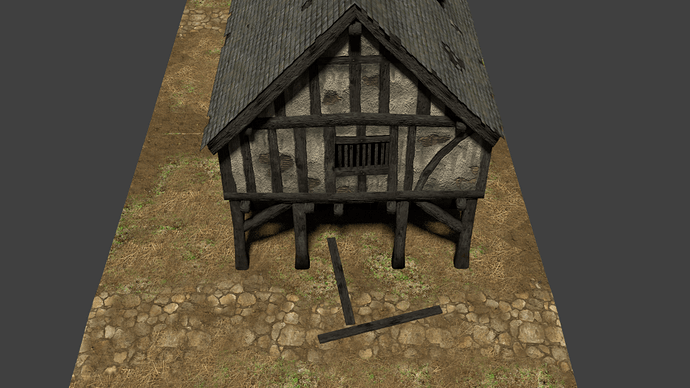Hi fellow Blenderers,
After a long pause (regrettably, I have started uni and am rowing for my college, so I haven’t had much spare time in the past 3 months) I decided to get back to blender, and lacking originality, to my favourite topic: medieval stuff - I study medieval history by the way, that’s why I am so tedious and obsessed with such things.
Here is a new medieval house I am still working on. As you will see, lot of work is still to be done, though I wanted to share with you what my building looks like so far.
A few information before the images: the type of house is a timber-framed house, typical of places such as England, Northern France and Germany, seen the huge availability of timber in those northern European regions.
This house was relatively cheap and fast to build: a timber frame was set up and the spaces in-between covered with wattle. Since space in towns was often limited, for many medieval houses were literally built on ancient Roman streets (by closing their passage - that’s why many towns of Roman origins lost their original rectangular grid), builders gained more space by extending upper storeys which hanged over the streets. Although timber-framed houses were more common in Northern Europe, as stated above, over-hanging storeys were to be found almost everywhere in Medieval Europe, as shown by the reference images shown below.
Many medieval towns forbade the use of thatched roofs for the high inflammability of straw; thus, wooden tiles started to be use almost everywhere in medieval English towns by the 13th century.
Finally, for chimneys were expensive (stone or bricks - often unavailable in Northern Europe until the end of the middle ages, only castles and churches were built of stone. Bricks were commonly used in Italy, for there had been a long going tradition of bricks production), heating was provided by a hearth in the main room, and smoke was let out through a whole in the roof. Windows were big enough to let light in and small enough to keep the cold out, and were shuttered at night by wooden panels which were in the inside (not outside like today!). Needless to say, glazed windows were to be found in Cathedrals and rich houses, and became widely used by the end of the 15th century.
The three human figures were included to give an idea of proportions: they are 1.72 cm tall (5’3"), average height in medieval England. The upper storey is smaller than the ground floor.
Blender Info: 422 faces, textures made in PS by myveryself.
Reference Images, both 13/14th century.
- Merchant House, Portsmouth, England
2 and 3) Medieval Houses in Bologna, Italy
Attachments
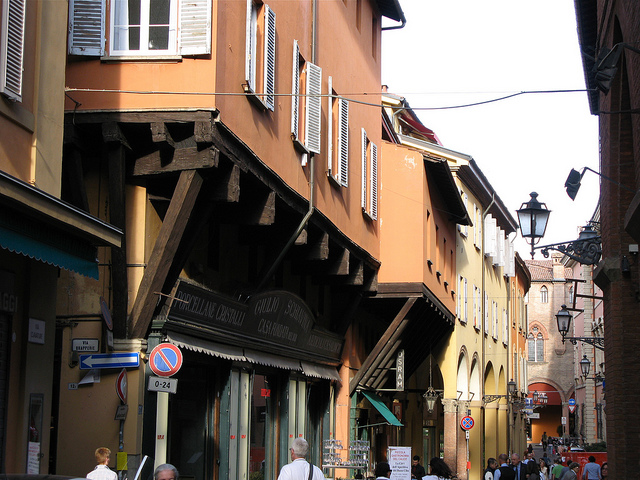
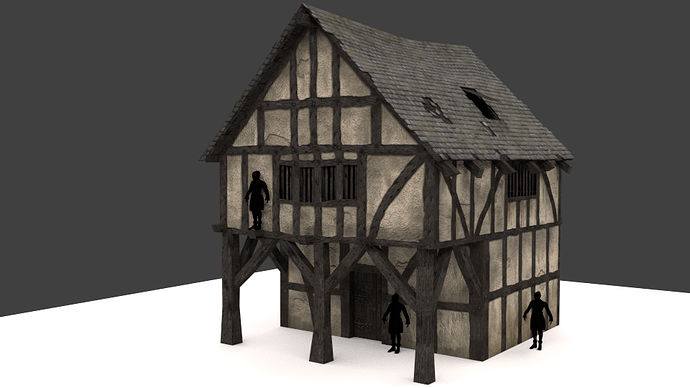
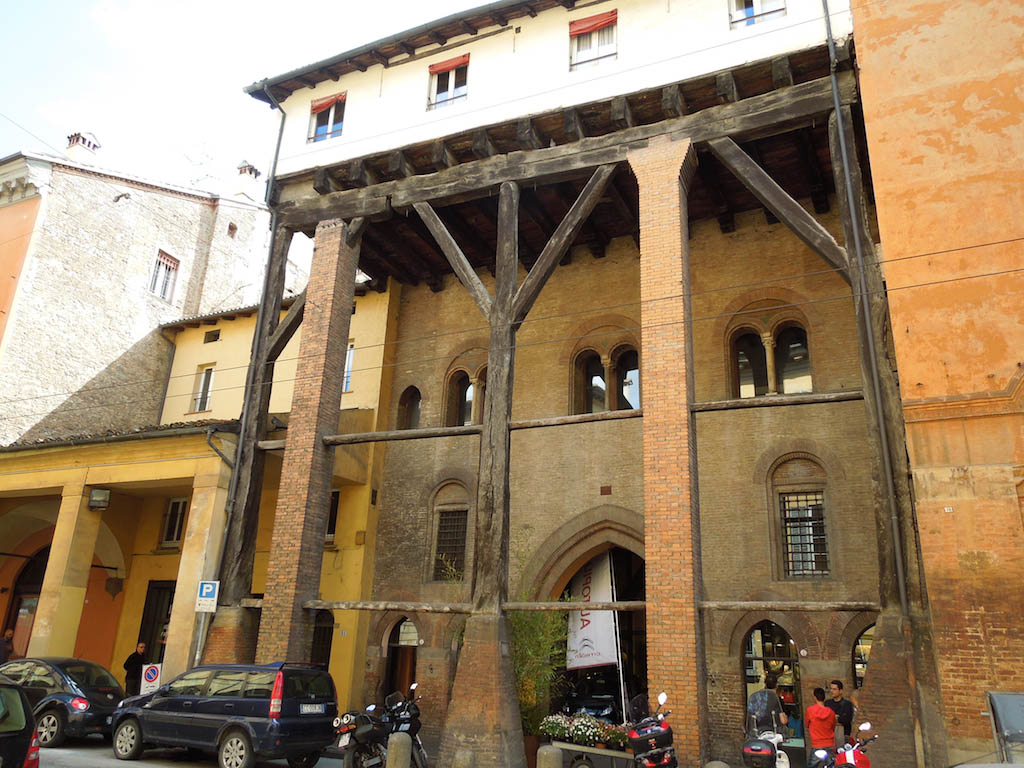
 I gave it shadows in PS but it’s not enough to trick human eyes! And the idea is to create other houses and compose a scene…
I gave it shadows in PS but it’s not enough to trick human eyes! And the idea is to create other houses and compose a scene…